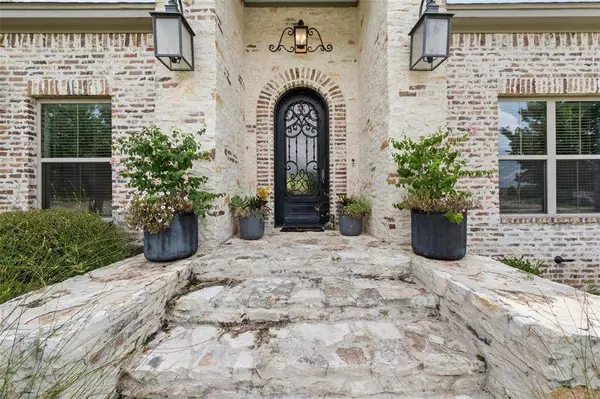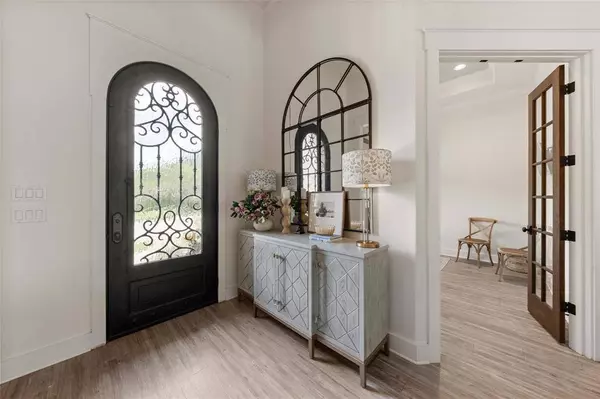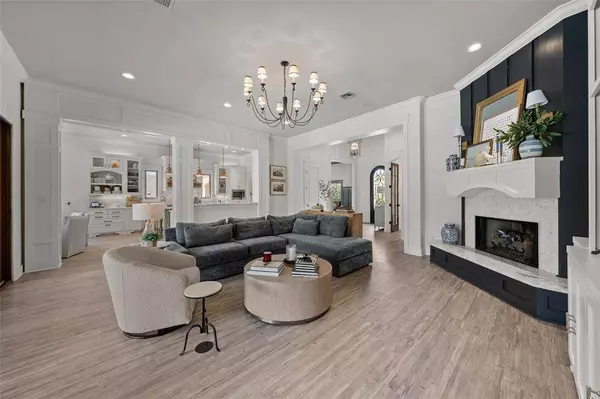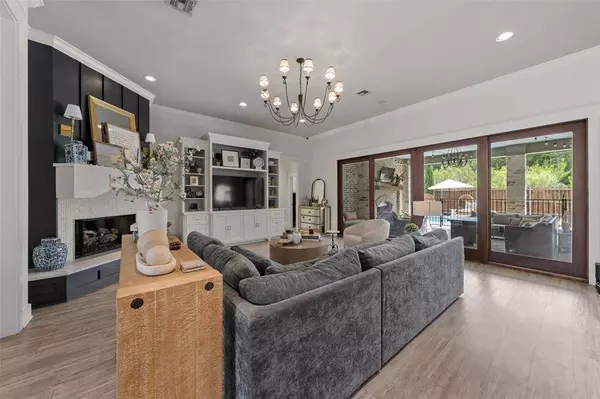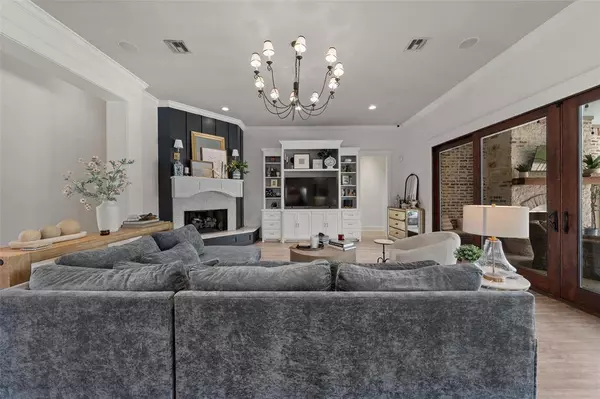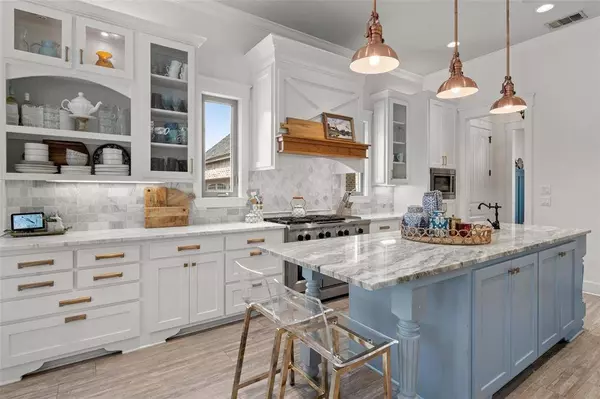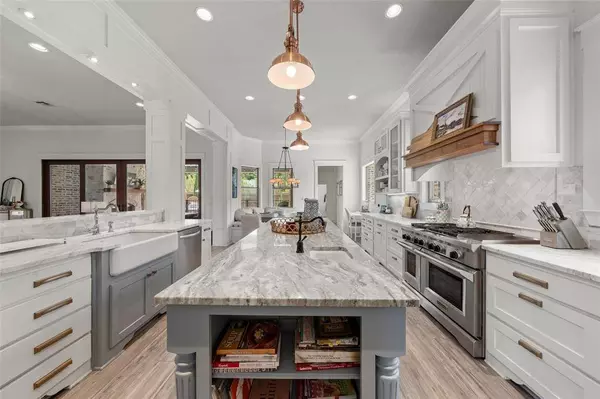
GALLERY
PROPERTY DETAIL
Key Details
Sold Price $925,000
Property Type Single Family Home
Sub Type Single Family Residence
Listing Status Sold
Purchase Type For Sale
Square Footage 3, 483 sqft
Price per Sqft $265
Subdivision Lake Forest Ph Two
MLS Listing ID 21002423
Sold Date 08/22/25
Bedrooms 4
Full Baths 3
HOA Fees $33/ann
HOA Y/N Mandatory
Year Built 2014
Annual Tax Amount $10,609
Lot Size 0.287 Acres
Acres 0.287
Property Sub-Type Single Family Residence
Location
State TX
County Mclennan
Direction Bosque or Estates towards the lake
Rooms
Dining Room 2
Building
Story One
Foundation Slab
Level or Stories One
Interior
Interior Features Built-in Features, Double Vanity, Dry Bar, Eat-in Kitchen, Kitchen Island, Open Floorplan, Pantry, Vaulted Ceiling(s), Wainscoting, Walk-In Closet(s)
Heating Central
Cooling Central Air
Flooring Luxury Vinyl Plank
Fireplaces Number 2
Fireplaces Type Den, Gas, Outside, Stone
Appliance Dishwasher, Gas Range
Heat Source Central
Laundry Electric Dryer Hookup, Full Size W/D Area, Washer Hookup
Exterior
Garage Spaces 2.0
Carport Spaces 1
Fence Privacy
Pool Gunite, In Ground, Lap, Private
Utilities Available City Sewer
Roof Type Composition
Total Parking Spaces 3
Garage Yes
Private Pool 1
Schools
Elementary Schools Woodway
Middle Schools River Valley
High Schools Midway
School District Midway Isd
Others
Ownership EDEN J RADCLIFFE
Acceptable Financing Cash, Conventional, FHA, VA Loan
Listing Terms Cash, Conventional, FHA, VA Loan
Financing Conventional
SIMILAR HOMES FOR SALE
Check for similar Single Family Homes at price around $925,000 in Woodway,TX

Active
$684,000
13019 Rainier Drive, Woodway, TX 76712
Listed by Lindsey McLean of White Label Realty5 Beds 3 Baths 3,070 SqFt
Active Option Contract
$900,000
100 Westridge Lane, Woodway, TX 76712
Listed by Kimberly N Smith of Bramlett Partners4 Beds 4 Baths 3,839 SqFt
Active
$685,000
10009 Stony Point Drive, Woodway, TX 76712
Listed by Matthew McLeod of The McLeod Company5 Beds 4 Baths 3,927 SqFt
CONTACT



