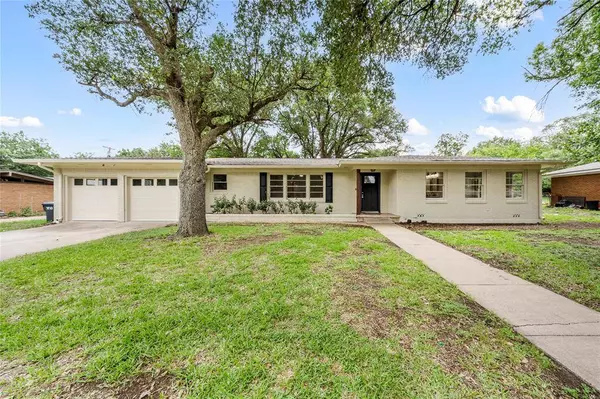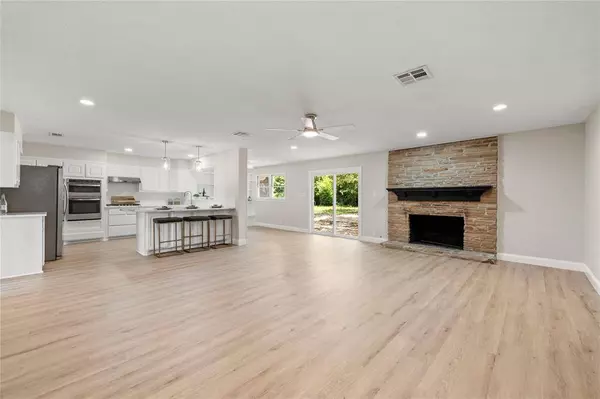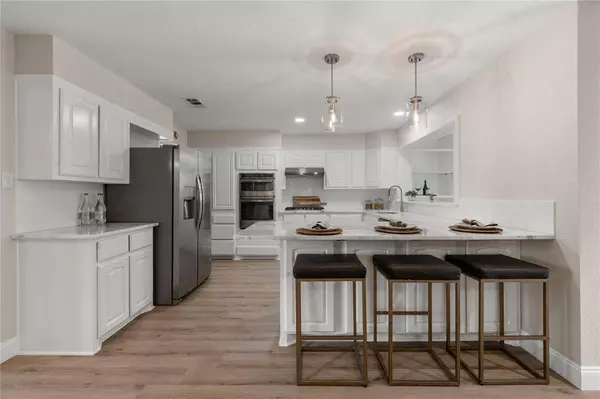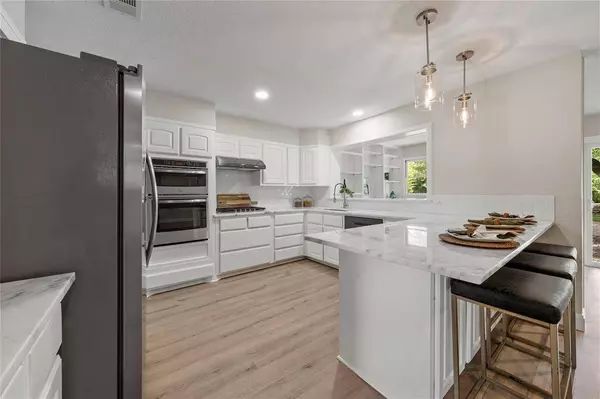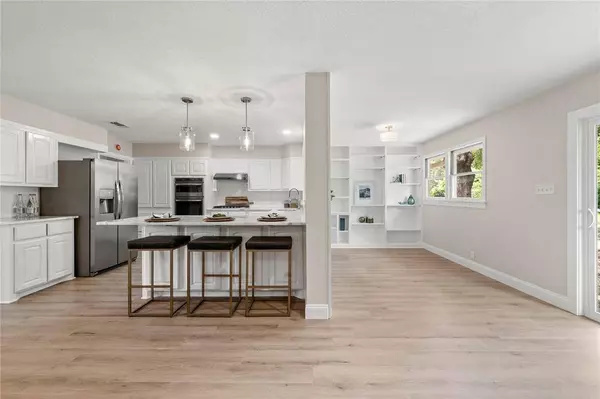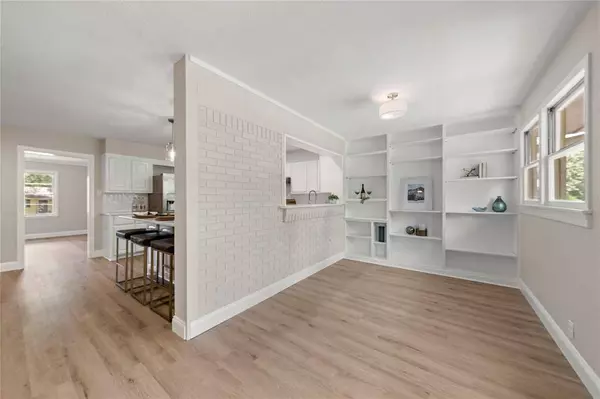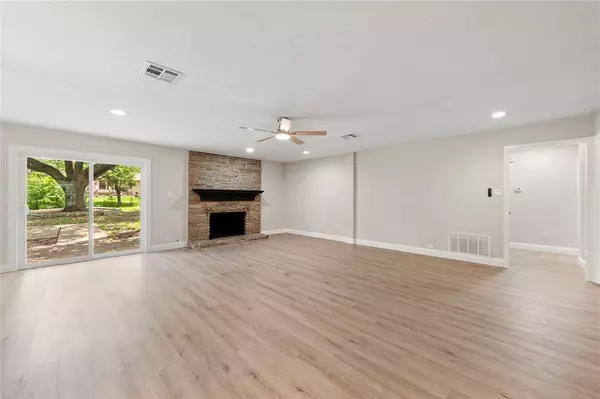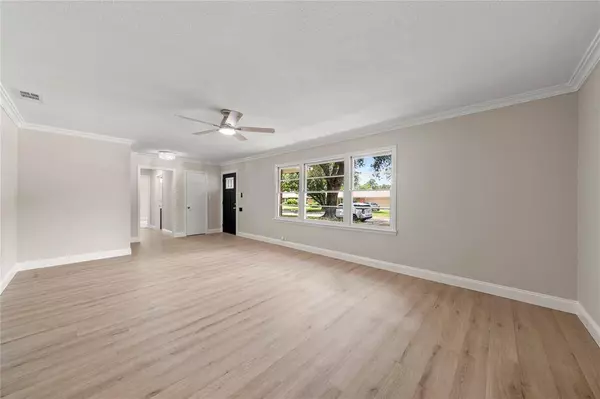
GALLERY
PROPERTY DETAIL
Key Details
Sold Price $325,000
Property Type Single Family Home
Sub Type Single Family Residence
Listing Status Sold
Purchase Type For Sale
Square Footage 2, 121 sqft
Price per Sqft $153
Subdivision Brookview Hills
MLS Listing ID 20961934
Sold Date 08/21/25
Bedrooms 3
Full Baths 2
HOA Y/N None
Year Built 1956
Annual Tax Amount $7,369
Lot Size 0.349 Acres
Acres 0.349
Property Sub-Type Single Family Residence
Location
State TX
County Mclennan
Direction From Bosque Lane, turn southeast on Sunset St., right on N 43rd, Left on Westwood
Rooms
Dining Room 1
Building
Lot Description Lrg. Backyard Grass, Sprinkler System
Story One
Foundation Pillar/Post/Pier
Level or Stories One
Structure Type Brick
Interior
Interior Features Double Vanity, Granite Counters, Open Floorplan
Heating Central, Natural Gas
Cooling Central Air, Electric
Flooring Vinyl
Fireplaces Number 1
Fireplaces Type Family Room, Gas Starter, Wood Burning
Appliance Dishwasher, Electric Oven, Gas Cooktop, Microwave, Refrigerator
Heat Source Central, Natural Gas
Laundry Electric Dryer Hookup, Utility Room, Washer Hookup
Exterior
Exterior Feature Rain Gutters, Lighting
Garage Spaces 2.0
Fence Chain Link
Utilities Available City Sewer, City Water, Curbs, Electricity Connected, Individual Gas Meter
Roof Type Composition
Total Parking Spaces 2
Garage Yes
Schools
Elementary Schools Crestview
Middle Schools Tennyson
High Schools Waco
School District Waco Isd
Others
Ownership HKVW Remodeling LLC
Financing VA
Special Listing Condition Owner/ Agent
SIMILAR HOMES FOR SALE
Check for similar Single Family Homes at price around $325,000 in Waco,TX

Active
$425,000
3909 Austin Avenue, Waco, TX 76710
Listed by Matthew McLeod of The McLeod Company3 Beds 2 Baths 1,610 SqFt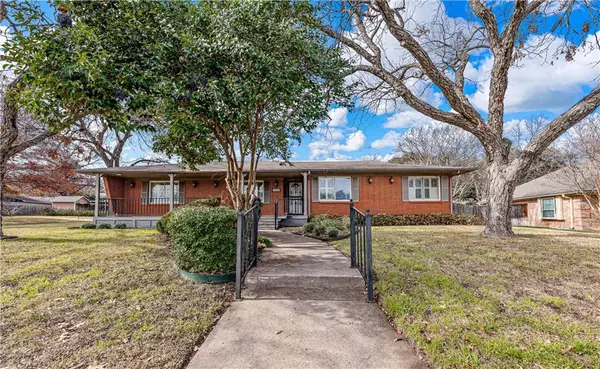
Active
$300,000
2300 Starr Drive, Waco, TX 76710
Listed by Matthew McLeod of The McLeod Company3 Beds 2 Baths 1,964 SqFt
Active
$400,000
4104 Austin Avenue, Waco, TX 76710
Listed by Matthew McLeod of The McLeod Company3 Beds 2 Baths 1,788 SqFt
CONTACT


