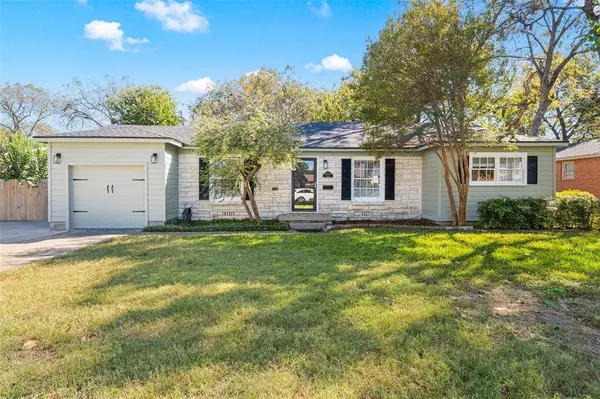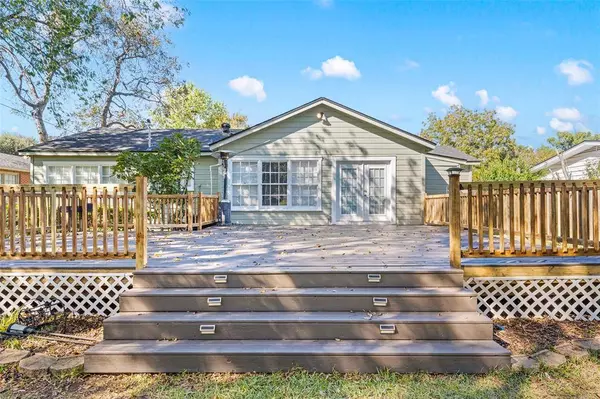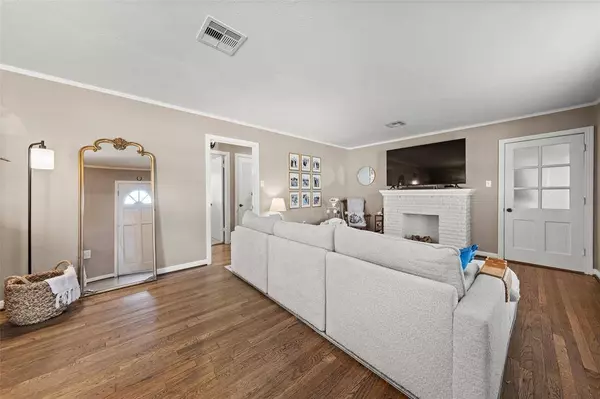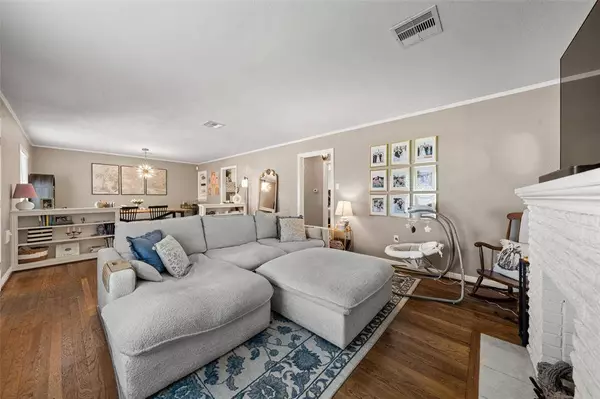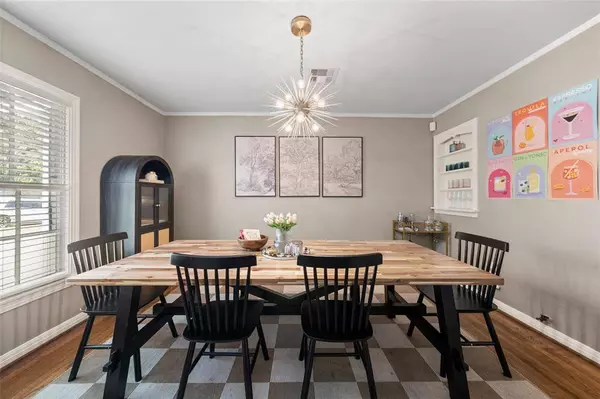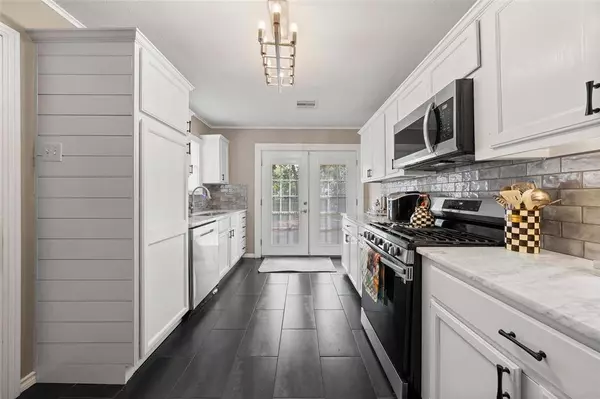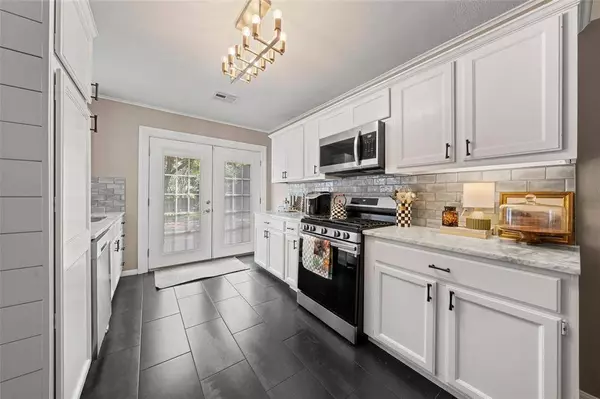
GALLERY
PROPERTY DETAIL
Key Details
Property Type Single Family Home
Sub Type Single Family Residence
Listing Status Active
Purchase Type For Sale
Square Footage 1, 511 sqft
Price per Sqft $181
Subdivision South Overlook
MLS Listing ID 21106071
Bedrooms 3
Full Baths 2
HOA Y/N None
Year Built 1952
Annual Tax Amount $5,156
Lot Size 0.292 Acres
Acres 0.292
Lot Dimensions 75x170
Property Sub-Type Single Family Residence
Location
State TX
County Mclennan
Direction From Waco Dr, head North on 42nd street, right on Gorman, property on the right, look for sign
Rooms
Dining Room 1
Building
Lot Description Interior Lot, Level
Story One
Foundation Pillar/Post/Pier
Level or Stories One
Structure Type Stone Veneer,Wood
Interior
Interior Features Cable TV Available, Cedar Closet(s), Decorative Lighting, Granite Counters, Open Floorplan
Heating Central
Cooling Central Air, Electric
Flooring Carpet, Tile, Wood
Fireplaces Number 1
Fireplaces Type Decorative, Gas
Appliance Dishwasher, Gas Range, Microwave, Refrigerator
Heat Source Central
Laundry Electric Dryer Hookup, Utility Room, Washer Hookup
Exterior
Garage Spaces 1.0
Fence Full, Wood
Utilities Available City Sewer, City Water, Electricity Connected, Individual Gas Meter
Roof Type Composition
Total Parking Spaces 1
Garage Yes
Schools
Elementary Schools Crestview
Middle Schools Tennyson
High Schools Waco
School District Waco Isd
Others
Restrictions Deed
Ownership Jason A McPheeters
Acceptable Financing Cash, Conventional, FHA, VA Loan
Listing Terms Cash, Conventional, FHA, VA Loan
Virtual Tour https://www.propertypanorama.com/instaview/ntreis/21106071
SIMILAR HOMES FOR SALE
Check for similar Single Family Homes at price around $275,000 in Waco,TX
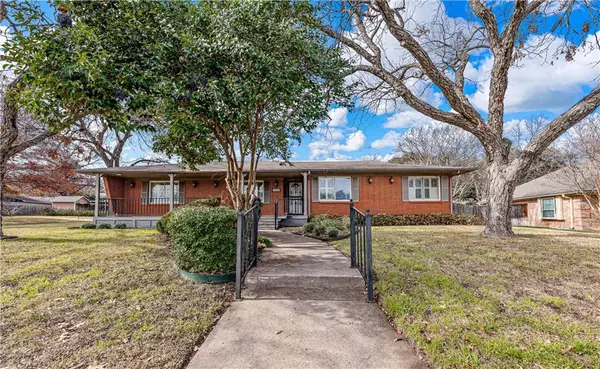
Active
$300,000
2300 Starr Drive, Waco, TX 76710
Listed by Matthew McLeod of The McLeod Company3 Beds 2 Baths 1,964 SqFt
Active
$400,000
4104 Austin Avenue, Waco, TX 76710
Listed by Matthew McLeod of The McLeod Company3 Beds 2 Baths 1,788 SqFt
Active
$348,900
5101 Loch Lomond Drive, Waco, TX 76710
Listed by Robyn Wilbanks of Central Realty3 Beds 2 Baths 1,986 SqFt
CONTACT


