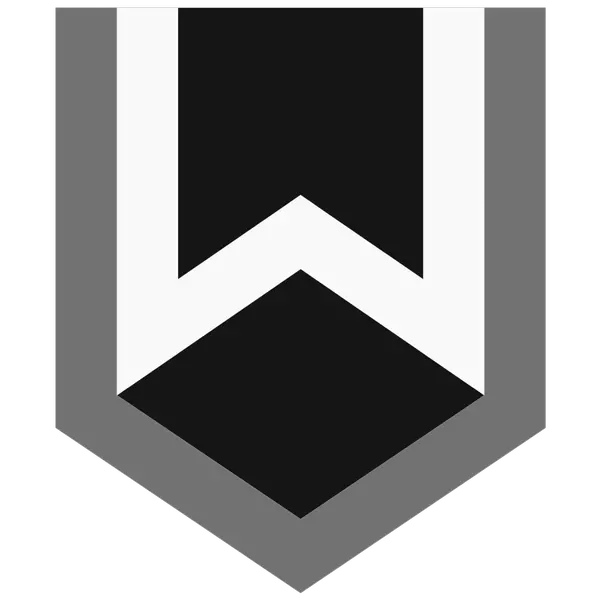
GALLERY
PROPERTY DETAIL
Key Details
Sold Price $385,000
Property Type Single Family Home
Sub Type Single Family Residence
Listing Status Sold
Purchase Type For Sale
Square Footage 2, 213 sqft
Price per Sqft $173
Subdivision G W Kersey
MLS Listing ID 573013
Sold Date 09/19/25
Style Ranch
Bedrooms 4
Full Baths 2
Construction Status Resale
HOA Y/N No
Year Built 1982
Lot Size 1.830 Acres
Acres 1.83
Property Sub-Type Single Family Residence
Location
State TX
County Coryell
Building
Story 1
Entry Level One
Foundation Slab
Sewer Septic Tank
Water Community/Coop
Architectural Style Ranch
Level or Stories One
Additional Building Outbuilding
Construction Status Resale
Interior
Interior Features Beamed Ceilings, Ceiling Fan(s), Double Vanity, Entrance Foyer, Living/Dining Room, Open Floorplan, Walk-In Closet(s), Granite Counters, Kitchen/Family Room Combo, Kitchen/Dining Combo, Pantry
Heating Electric
Cooling Electric, 1 Unit
Flooring Vinyl
Fireplaces Type Living Room, Masonry, Raised Hearth
Fireplace Yes
Appliance Dishwasher, Electric Range, Electric Water Heater, Disposal, Multiple Water Heaters, Refrigerator, Range Hood, Some Electric Appliances, Range
Laundry Electric Dryer Hookup, Inside, Laundry Room
Exterior
Exterior Feature Deck, Patio
Fence Barbed Wire, Perimeter
Pool None
Community Features None
Utilities Available Above Ground Utilities, Electricity Available
View Y/N No
Water Access Desc Community/Coop
View None
Roof Type Composition,Shingle
Porch Deck, Patio
Schools
School District Gatesville Isd
Others
Tax ID 105420
Acceptable Financing Cash, Conventional, FHA, USDA Loan, VA Loan
Listing Terms Cash, Conventional, FHA, USDA Loan, VA Loan
Financing VA
SIMILAR HOMES FOR SALE
Check for similar Single Family Homes at price around $385,000 in Gatesville,TX

Active
$315,000
11210 Fm 929, Gatesville, TX 76528
Listed by Laurie Zimmerman of Kelly Realtors3 Beds 2 Baths 1,829 SqFt
Active
$295,000
2512 S State Highway 36, Gatesville, TX 76528
Listed by Teresa Ingram of Century 21 Premier Realtors3 Beds 2 Baths 3,219 SqFt
Active
$362,000
145 Western Ridge RD, Gatesville, TX 76528
Listed by Jean Shine of Coldwell Banker Apex, Realtors4 Beds 2 Baths 1,521 SqFt
CONTACT









