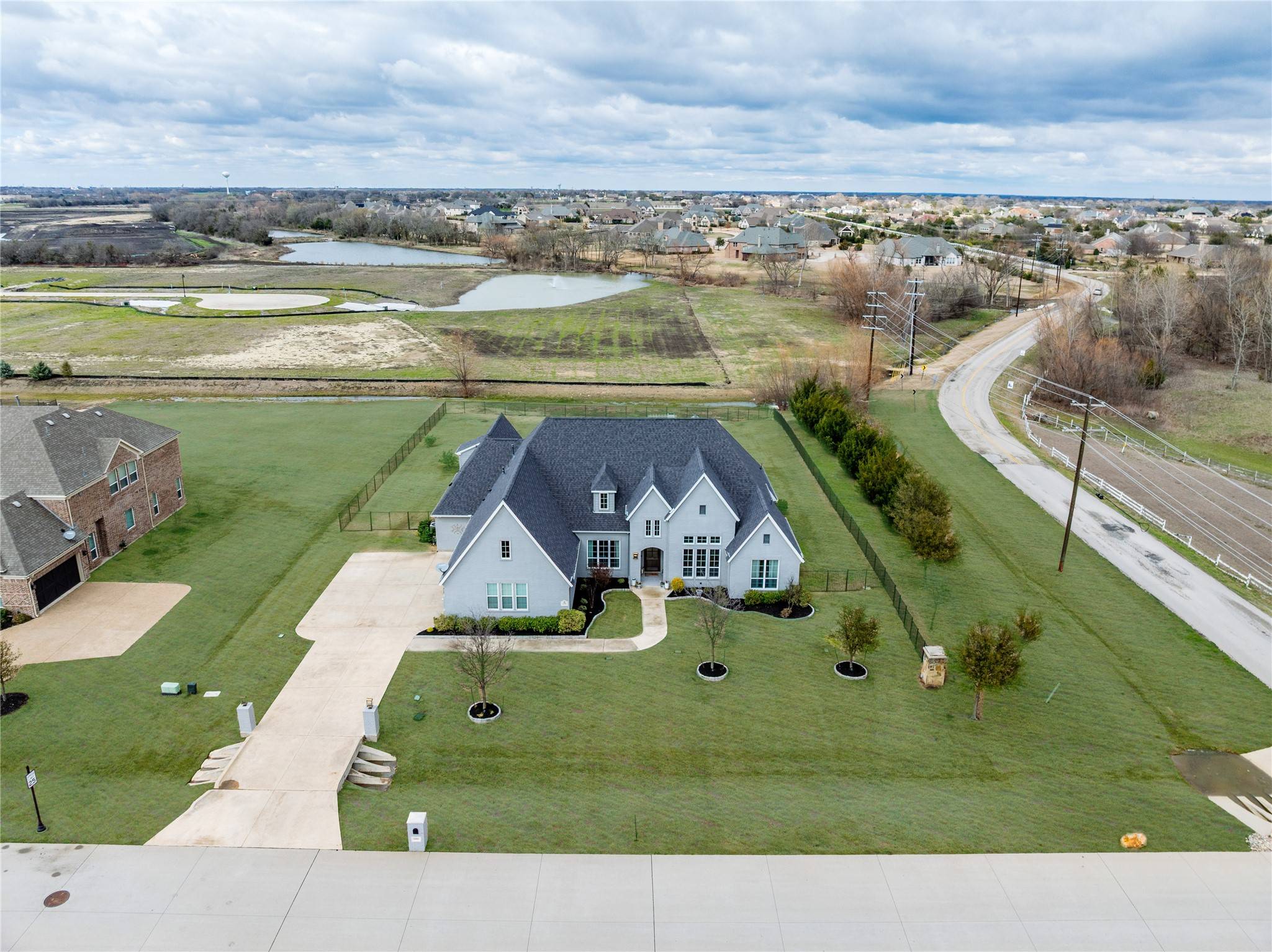6705 Stafford DR Parker, TX 75002
4 Beds
5 Baths
3,781 SqFt
OPEN HOUSE
Sat Jul 05, 1:00pm - 3:00pm
Sun Jul 06, 1:00pm - 3:00pm
UPDATED:
Key Details
Property Type Single Family Home
Sub Type Single Family Residence
Listing Status Active
Purchase Type For Sale
Square Footage 3,781 sqft
Price per Sqft $330
Subdivision Kings Crossing Ph 4
MLS Listing ID 20861675
Style Detached
Bedrooms 4
Full Baths 4
Half Baths 1
HOA Fees $1,350/ann
HOA Y/N Yes
Year Built 2018
Annual Tax Amount $16,865
Lot Size 1.170 Acres
Acres 1.17
Property Sub-Type Single Family Residence
Property Description
Location
State TX
County Collin
Community Park
Direction GPS
Interior
Interior Features Built-in Features, Cathedral Ceiling(s), Decorative/Designer Lighting Fixtures, Eat-in Kitchen, Granite Counters, Kitchen Island, Open Floorplan, Pantry, Cable TV, Walk-In Closet(s), Wired for Sound
Heating Central, Natural Gas
Cooling Central Air, Ceiling Fan(s), Electric
Flooring Carpet, Ceramic Tile, Wood
Fireplaces Number 1
Fireplaces Type Family Room, Gas, Gas Log, Gas Starter
Fireplace Yes
Window Features Bay Window(s)
Appliance Some Gas Appliances, Built-In Refrigerator, Double Oven, Dishwasher, Electric Oven, Gas Cooktop, Disposal, Gas Water Heater, Microwave, Plumbed For Gas, Tankless Water Heater
Laundry Washer Hookup, Electric Dryer Hookup, Laundry in Utility Room
Exterior
Parking Features Additional Parking, Driveway, Garage, Garage Door Opener, Oversized, Garage Faces Side
Garage Spaces 4.0
Pool Gunite, In Ground, Pool, Pool/Spa Combo
Community Features Park
Utilities Available Natural Gas Available, Sewer Available, Separate Meters, Water Available, Cable Available
Water Access Desc Public
Roof Type Composition
Porch Deck, Covered
Garage Yes
Building
Lot Description Acreage, Back Yard, Corner Lot, Lawn, Landscaped
Dwelling Type House
Foundation Slab
Sewer Public Sewer
Water Public
Level or Stories One
Schools
Elementary Schools Chandler
Middle Schools Ford
High Schools Allen
School District Allen Isd
Others
HOA Name Kings Crossing HOA
HOA Fee Include Association Management
Tax ID R1133500F00101
Security Features Security System,Carbon Monoxide Detector(s),Fire Alarm,Smoke Detector(s)
Special Listing Condition Standard
Virtual Tour https://www.propertypanorama.com/instaview/ntreis/20861675





