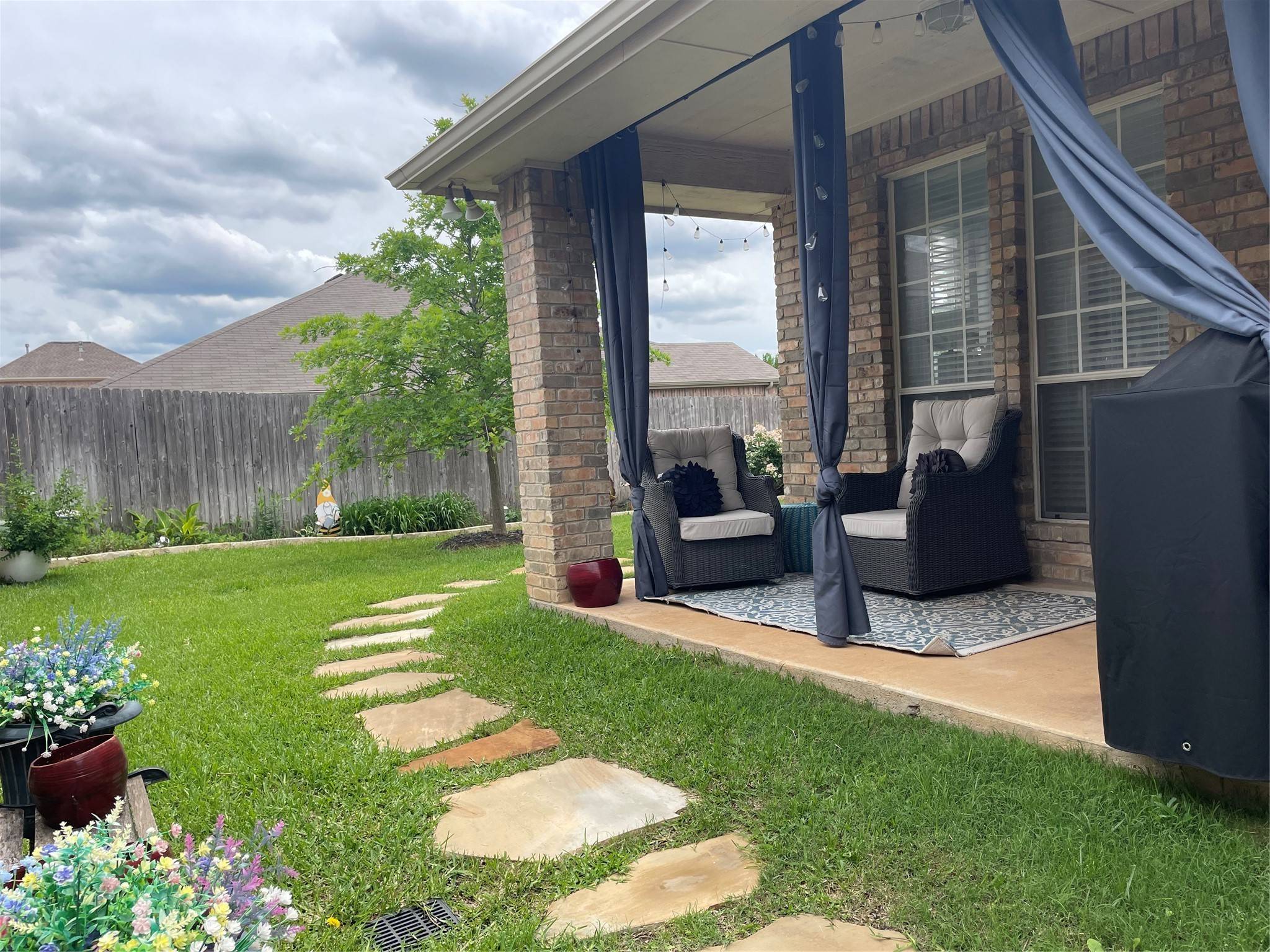5033 Southpoint DR Arlington, TX 76017
3 Beds
3 Baths
1,690 SqFt
UPDATED:
Key Details
Property Type Single Family Home
Sub Type Single Family Residence
Listing Status Pending
Purchase Type For Sale
Square Footage 1,690 sqft
Price per Sqft $220
Subdivision Georgetown Commons
MLS Listing ID 20856351
Style Contemporary/Modern,Detached
Bedrooms 3
Full Baths 2
Half Baths 1
HOA Fees $517/qua
HOA Y/N Yes
Year Built 2000
Lot Size 6,054 Sqft
Acres 0.139
Property Sub-Type Single Family Residence
Property Description
Location
State TX
County Tarrant
Community Clubhouse, Pool, Gated
Direction From I-20, go South on Little Rd. then make a right on Potomac Pkwy. and another right on Southpoint.
Interior
Interior Features Chandelier, Cathedral Ceiling(s), Eat-in Kitchen, Granite Counters, High Speed Internet, Kitchen Island, Pantry, Vaulted Ceiling(s), Walk-In Closet(s)
Heating Central, Natural Gas
Cooling Central Air, Ceiling Fan(s), Electric
Flooring Carpet, Tile, Wood
Fireplaces Number 1
Fireplaces Type Living Room
Fireplace Yes
Window Features Window Coverings
Appliance Electric Range, Gas Water Heater, Microwave, Refrigerator
Laundry Electric Dryer Hookup, Laundry in Utility Room
Exterior
Exterior Feature Rain Gutters
Parking Features Door-Single, Driveway, Garage Faces Front, Garage
Garage Spaces 2.0
Fence Wood
Pool None, Community
Community Features Clubhouse, Pool, Gated
Utilities Available Electricity Connected, Sewer Available, Water Available
Amenities Available Maintenance Front Yard
Water Access Desc Public
Roof Type Composition,Shingle
Porch Covered
Garage Yes
Building
Lot Description Landscaped, Sprinkler System, Few Trees
Dwelling Type House
Foundation Slab
Sewer Public Sewer
Water Public
Level or Stories Two
Schools
High Schools Kennedale
School District Kennedale Isd
Others
HOA Name Georgetown Commons
HOA Fee Include All Facilities,Association Management,Maintenance Grounds
Senior Community No
Tax ID 07080999
Security Features Fire Alarm,Security Gate,Gated Community
Special Listing Condition Standard
Virtual Tour https://www.propertypanorama.com/instaview/ntreis/20856351





