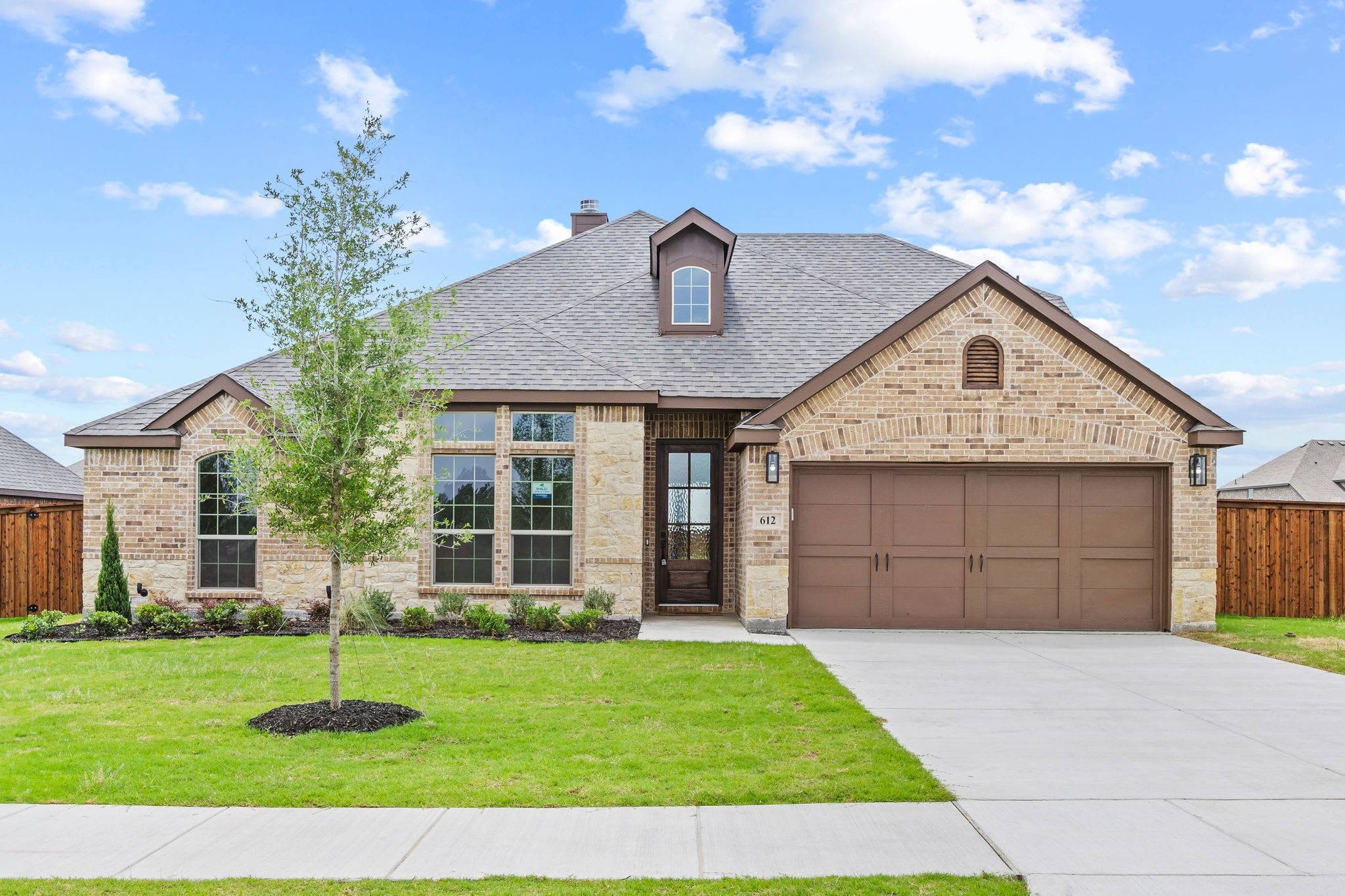612 Tenor DR Forney, TX 75126
4 Beds
3 Baths
2,393 SqFt
OPEN HOUSE
Sat Jun 21, 1:00pm - 4:00pm
Sun Jun 22, 1:00pm - 4:00pm
UPDATED:
Key Details
Property Type Single Family Home
Sub Type Single Family Residence
Listing Status Active
Purchase Type For Sale
Square Footage 2,393 sqft
Price per Sqft $192
Subdivision Lovers Landing
MLS Listing ID 20946477
Style Traditional,Detached
Bedrooms 4
Full Baths 3
HOA Fees $1,150/ann
HOA Y/N Yes
Year Built 2025
Lot Size 0.352 Acres
Acres 0.352
Property Sub-Type Single Family Residence
Property Description
Location
State TX
County Kaufman
Community Fenced Yard, Trails/Paths, Community Mailbox, Sidewalks
Direction From Dallas: Take W US Hwy 80. Take the FM 688-Board St FM740-Pinson Rd exit from US-80 E. Take a left towards FM740-Pinson which will loop back to Hwy 80 access. Turn right onto Lovers Ln. Then turn right on Aria Ct. 111 Aria Court.
Interior
Interior Features Decorative/Designer Lighting Fixtures, Granite Counters, High Speed Internet, Kitchen Island, Open Floorplan, Pantry, Cable TV, Vaulted Ceiling(s), Wired for Data, Walk-In Closet(s)
Heating Central, Electric, Heat Pump, Zoned
Cooling Central Air, Ceiling Fan(s), Electric, Zoned
Flooring Carpet, Ceramic Tile
Fireplace No
Appliance Dishwasher, Electric Oven, Gas Cooktop, Disposal, Microwave, Tankless Water Heater, Vented Exhaust Fan
Laundry Washer Hookup, Electric Dryer Hookup, Laundry in Utility Room
Exterior
Exterior Feature Lighting, Private Yard
Parking Features Door-Single, Garage, Garage Door Opener, Side By Side
Garage Spaces 2.0
Fence Fenced, Metal, Wood
Pool None
Community Features Fenced Yard, Trails/Paths, Community Mailbox, Sidewalks
Utilities Available Sewer Available, Underground Utilities, Water Available, Cable Available
Water Access Desc Public
Roof Type Composition
Porch Covered
Garage Yes
Building
Lot Description Landscaped, Subdivision, Sprinkler System
Dwelling Type House
Foundation Slab
Sewer Public Sewer
Water Public
Level or Stories One
Schools
Elementary Schools Claybon
Middle Schools Warren
High Schools Forney
School District Forney Isd
Others
HOA Name Essex Association Management
HOA Fee Include All Facilities,Association Management,Maintenance Grounds
Senior Community No
Tax ID 233885
Security Features Prewired,Security System Owned,Security System,Carbon Monoxide Detector(s),Smoke Detector(s)
Special Listing Condition Builder Owned
Virtual Tour https://www.propertypanorama.com/instaview/ntreis/20946477





