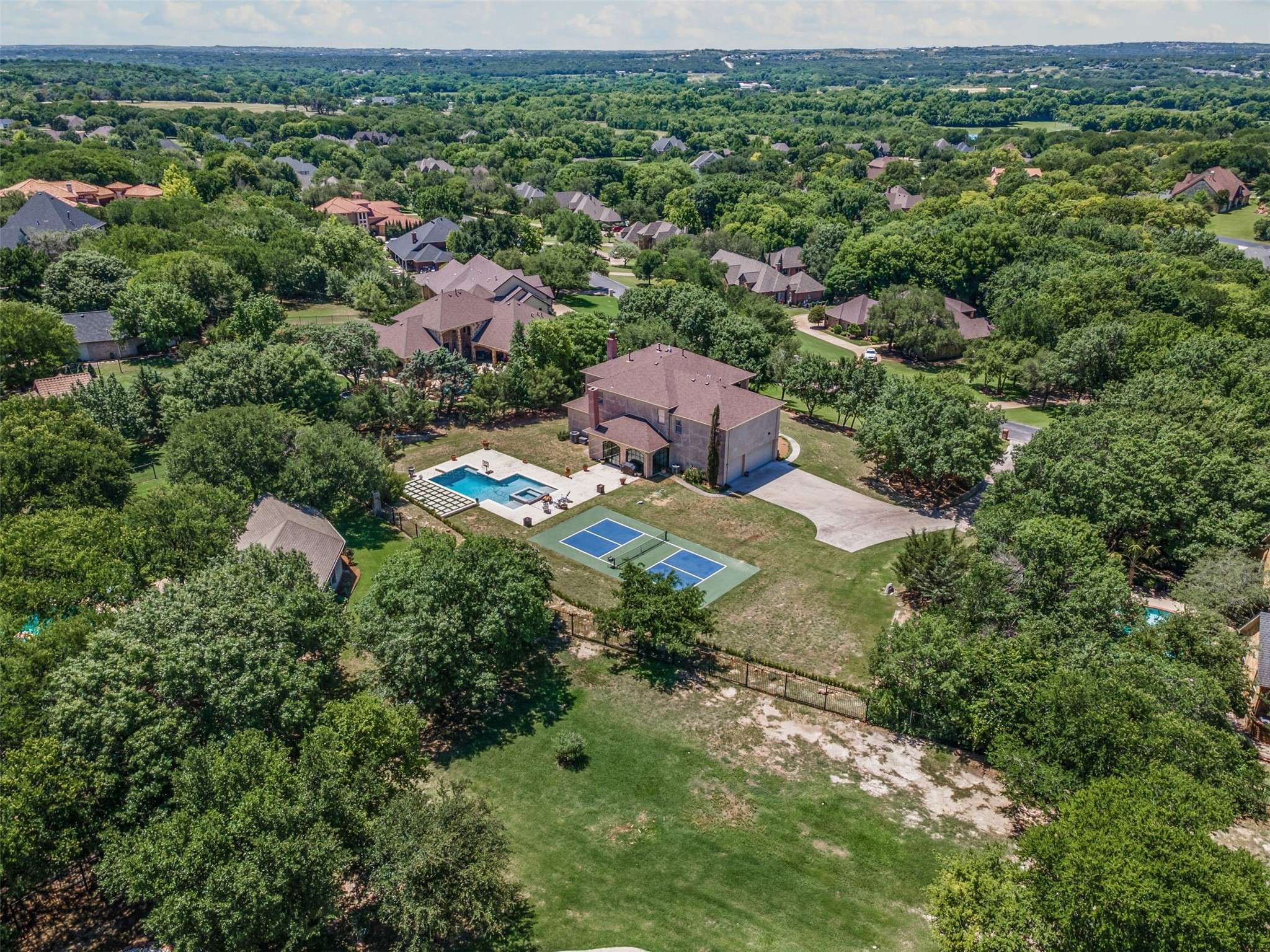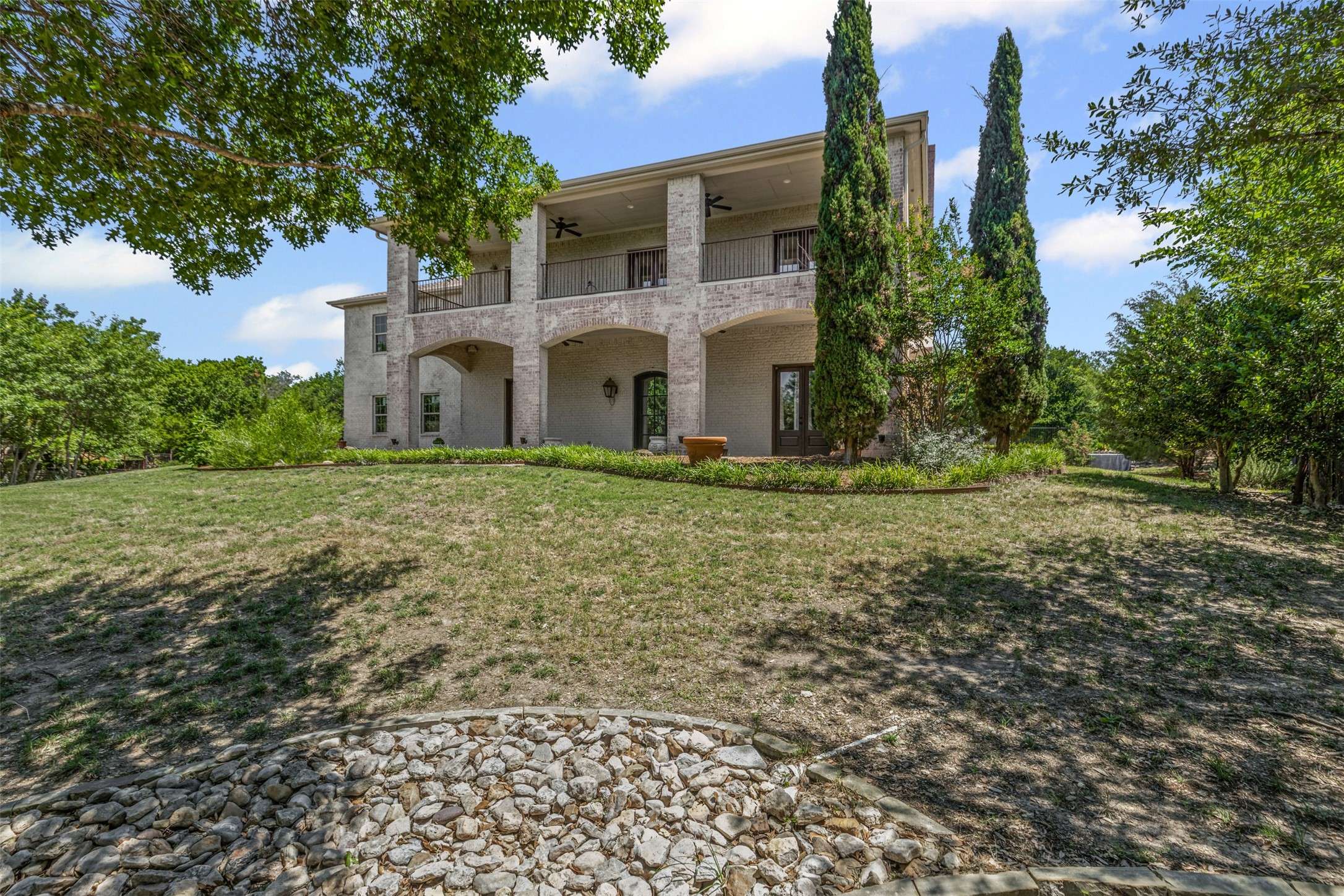1424 Keeneland Hill DR Aledo, TX 76008
4 Beds
4 Baths
4,380 SqFt
OPEN HOUSE
Fri Jul 04, 10:00am - 12:00pm
UPDATED:
Key Details
Property Type Single Family Home
Sub Type Single Family Residence
Listing Status Active
Purchase Type For Sale
Square Footage 4,380 sqft
Price per Sqft $267
Subdivision Stone Creek Farms
MLS Listing ID 20949494
Style Detached
Bedrooms 4
Full Baths 3
Half Baths 1
HOA Fees $975/ann
HOA Y/N Yes
Year Built 2004
Lot Size 1.110 Acres
Acres 1.11
Property Sub-Type Single Family Residence
Property Description
Location
State TX
County Parker
Community Gated
Direction West on I-20 take exit 415 Mikus FM-5, turn left at red light and continue on Mikus FM-5. Turn right into Stone Creek Farms, left on Claiborne Lane and Right on Keeneland Hill Drive. Home is on your right.
Rooms
Other Rooms Tennis Court(s)
Interior
Interior Features Built-in Features, Decorative/Designer Lighting Fixtures, Granite Counters, Kitchen Island, Open Floorplan, Pantry, Cable TV, Walk-In Closet(s), Wired for Sound
Cooling Electric
Flooring Carpet, Hardwood
Fireplaces Number 2
Fireplaces Type Bedroom, Gas, Living Room
Fireplace Yes
Appliance Dishwasher, Disposal, Microwave, Refrigerator
Laundry Washer Hookup, Electric Dryer Hookup, Laundry in Utility Room, In Hall
Exterior
Exterior Feature Balcony, Lighting, Other, Rain Gutters
Parking Features Covered, Door-Multi, Driveway, Epoxy Flooring, Garage, Gated, Off Street
Garage Spaces 3.0
Carport Spaces 3
Pool Gunite, Heated, In Ground, Pool, Pool/Spa Combo, Waterfall, Water Feature
Community Features Gated
Utilities Available Electricity Available, Electricity Connected, Natural Gas Available, Septic Available, Separate Meters, Underground Utilities, Water Available, Cable Available
Water Access Desc Public,Well
Roof Type Composition
Porch Balcony
Garage Yes
Building
Lot Description Landscaped, Subdivision, Sprinkler System, Few Trees
Dwelling Type House
Sewer Aerobic Septic
Water Public, Well
Level or Stories Two
Additional Building Tennis Court(s)
Schools
Elementary Schools Coder
Middle Schools Aledo
High Schools Aledo
School District Aledo Isd
Others
HOA Name Principal Management Group
HOA Fee Include Maintenance Structure
Tax ID R000027112
Special Listing Condition Standard
Virtual Tour https://www.propertypanorama.com/instaview/ntreis/20949494





