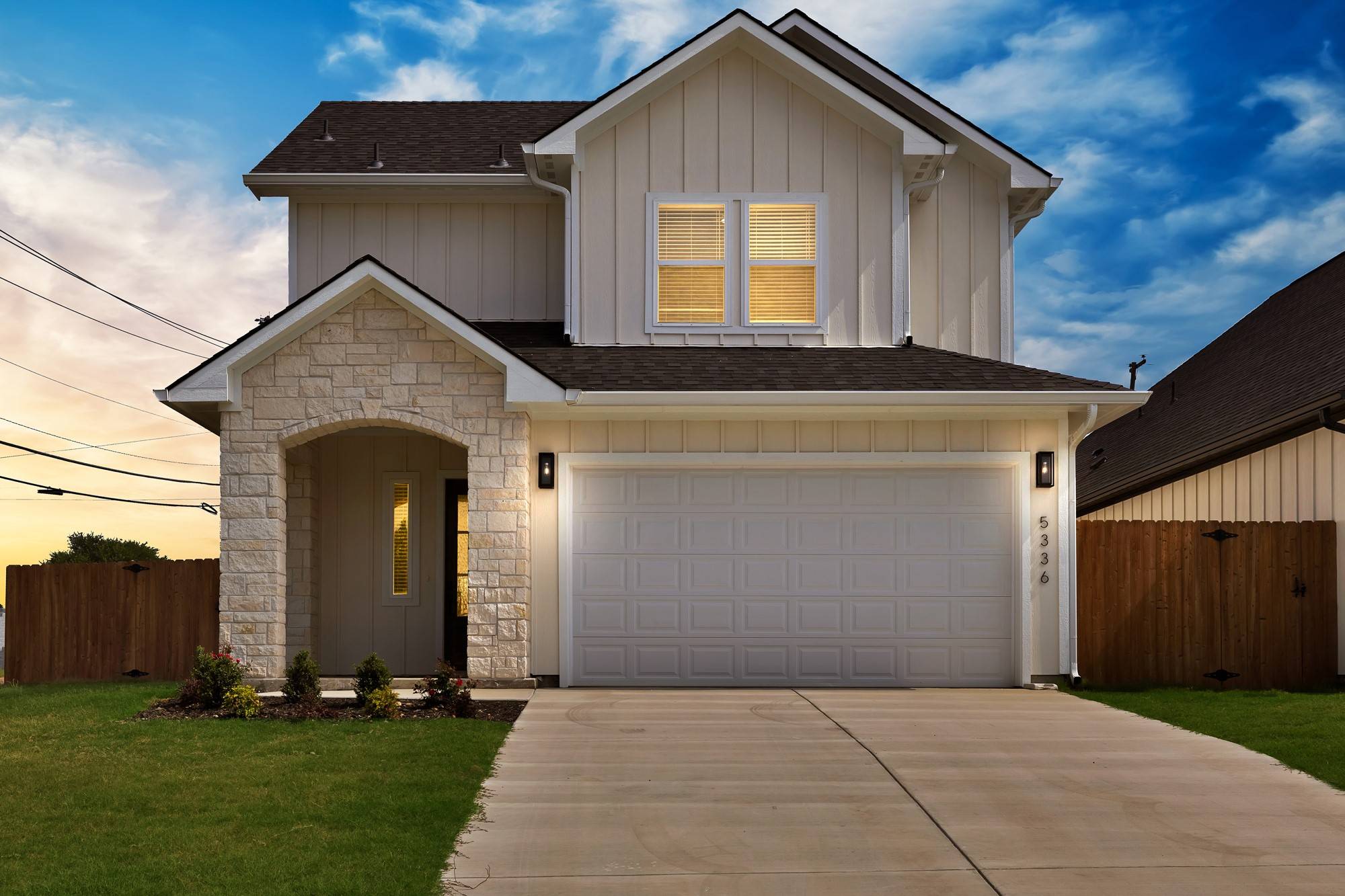5336 Locke AVE Fort Worth, TX 76107
4 Beds
3 Baths
2,656 SqFt
UPDATED:
Key Details
Property Type Single Family Home
Sub Type Single Family Residence
Listing Status Active
Purchase Type For Sale
Square Footage 2,656 sqft
Price per Sqft $175
Subdivision Chamberlain Arlington Hts
MLS Listing ID 20948585
Style Traditional,Detached
Bedrooms 4
Full Baths 2
Half Baths 1
HOA Y/N No
Year Built 2025
Lot Size 6,246 Sqft
Acres 0.1434
Lot Dimensions 6,250
Property Sub-Type Single Family Residence
Property Description
Welcome to this beautifully built 2-story home featuring 4 spacious bedrooms and 2.5 bathrooms. Designed with modern finishes throughout, this home offers stylish gold fixtures, sleek black stair railing, and luxury vinyl flooring on the main floor with cozy carpet upstairs.
The open concept layout is perfect for entertaining, with a chef's kitchen overlooking the living and dining areas. Upstairs, all bedrooms offer privacy and comfort.
Situated on a corner lot with gated side access, this home is just minutes from downtown Fort Worth and the Chapel Hill Shopping Center, giving you easy access to dining, shopping, and major highways.
Location
State TX
County Tarrant
Direction use GPS for accurate directions
Interior
Interior Features Decorative/Designer Lighting Fixtures, Granite Counters, Kitchen Island, Open Floorplan, Walk-In Closet(s)
Heating Central, Fireplace(s)
Cooling Central Air, Ceiling Fan(s)
Flooring Carpet, Vinyl
Fireplaces Number 1
Fireplaces Type Electric
Fireplace Yes
Appliance Disposal
Laundry Washer Hookup, Electric Dryer Hookup
Exterior
Parking Features Driveway, Garage
Garage Spaces 2.0
Pool None
Utilities Available Sewer Available, Water Available
Water Access Desc Public
Roof Type Composition
Garage Yes
Building
Lot Description Corner Lot
Dwelling Type House
Sewer Public Sewer
Water Public
Level or Stories Two
Schools
Elementary Schools Como
Middle Schools Morningsid
High Schools Arlngtnhts
School District Fort Worth Isd
Others
Tax ID 00487066
Special Listing Condition Builder Owned, Standard
Virtual Tour https://www.propertypanorama.com/instaview/ntreis/20948585





