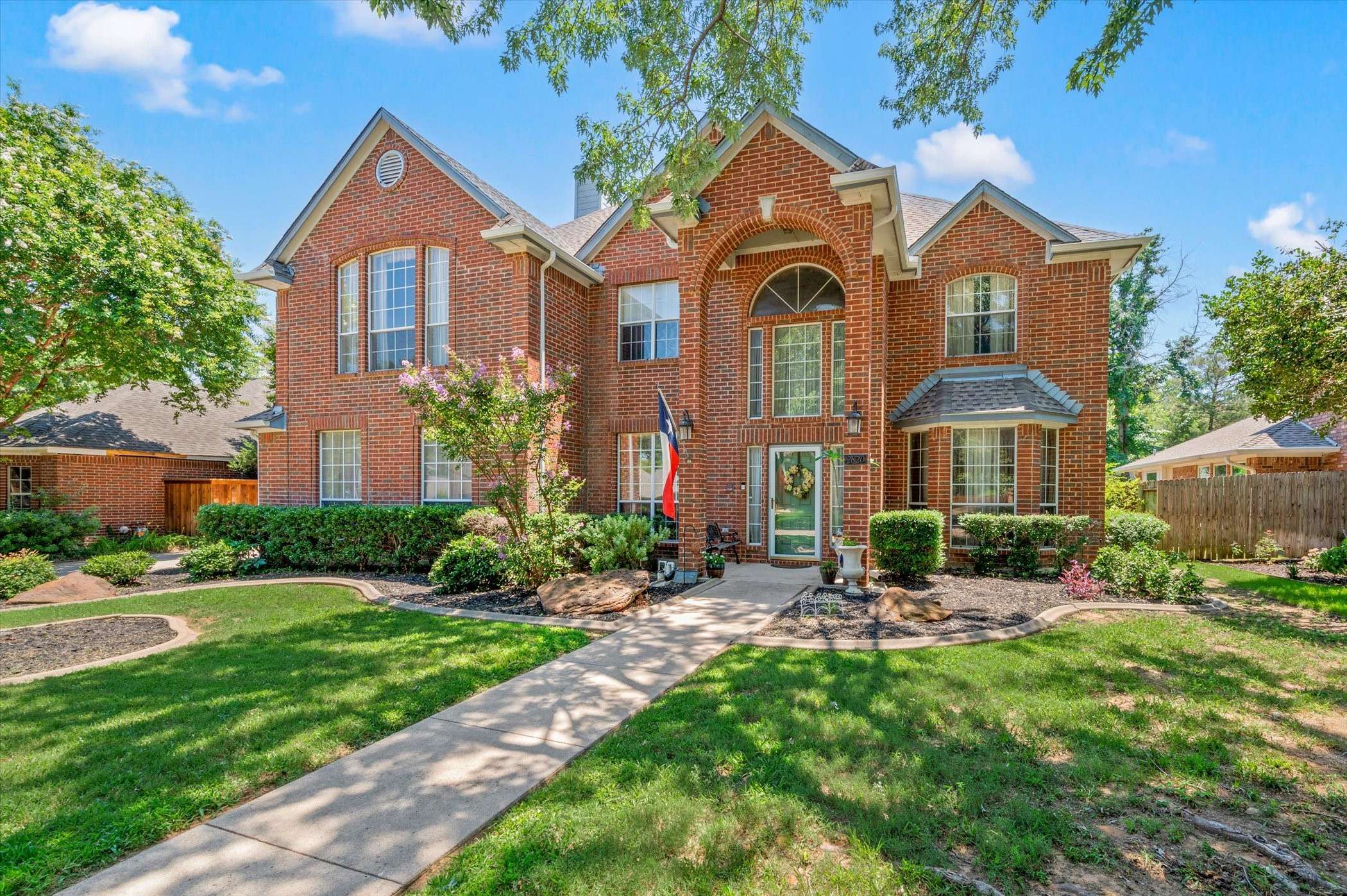2820 Southshore DR Grapevine, TX 76051
4 Beds
4 Baths
3,510 SqFt
UPDATED:
Key Details
Property Type Single Family Home
Sub Type Single Family Residence
Listing Status Active
Purchase Type For Sale
Square Footage 3,510 sqft
Price per Sqft $199
Subdivision Silvercrest I
MLS Listing ID 20786609
Style Traditional,Detached
Bedrooms 4
Full Baths 3
Half Baths 1
HOA Y/N No
Year Built 1993
Annual Tax Amount $12,407
Lot Size 10,541 Sqft
Acres 0.242
Lot Dimensions 80x134
Property Sub-Type Single Family Residence
Property Description
Location
State TX
County Tarrant
Community Lake, Curbs, Sidewalks
Direction See GPS:)
Interior
Interior Features Built-in Features, Decorative/Designer Lighting Fixtures, Double Vanity, Eat-in Kitchen, High Speed Internet, Kitchen Island, Open Floorplan, Pantry, Tile Counters, Cable TV, Vaulted Ceiling(s), Wired for Data, Walk-In Closet(s), Wired for Sound
Heating Central, Natural Gas
Cooling Central Air, Electric
Flooring Carpet, Ceramic Tile, Wood
Fireplaces Number 1
Fireplaces Type Family Room, Gas, Glass Doors, Gas Log, Gas Starter, Living Room, Raised Hearth
Equipment Intercom
Fireplace Yes
Window Features Window Coverings
Appliance Some Gas Appliances, Dishwasher, Electric Oven, Gas Cooktop, Disposal, Gas Water Heater, Microwave, Plumbed For Gas
Laundry Washer Hookup, Electric Dryer Hookup, Laundry in Utility Room
Exterior
Exterior Feature Lighting, Rain Gutters, Storage
Parking Features Additional Parking, Concrete, Door-Single, Driveway, Garage, Garage Door Opener, Inside Entrance, Kitchen Level, Lighted, Oversized, Garage Faces Side
Garage Spaces 2.0
Fence Wood
Pool Gunite, In Ground, Outdoor Pool, Pool, Private, Pool Sweep, Water Feature
Community Features Lake, Curbs, Sidewalks
Utilities Available Electricity Connected, Natural Gas Available, Sewer Available, Separate Meters, Underground Utilities, Water Available, Cable Available
Water Access Desc Public
Roof Type Composition
Porch Rear Porch, Covered
Garage Yes
Private Pool Yes
Building
Lot Description Back Yard, Interior Lot, Irregular Lot, Lawn, Landscaped, Level, Many Trees, Subdivision, Few Trees
Dwelling Type House
Foundation Slab
Sewer Public Sewer
Water Public
Level or Stories Two
Schools
Elementary Schools Dove
Middle Schools Grapevine
High Schools Grapevine
School District Grapevine-Colleyville Isd
Others
Senior Community No
Tax ID 06319815
Security Features Security System,Smoke Detector(s)
Special Listing Condition Standard
Virtual Tour https://www.propertypanorama.com/instaview/ntreis/20786609





