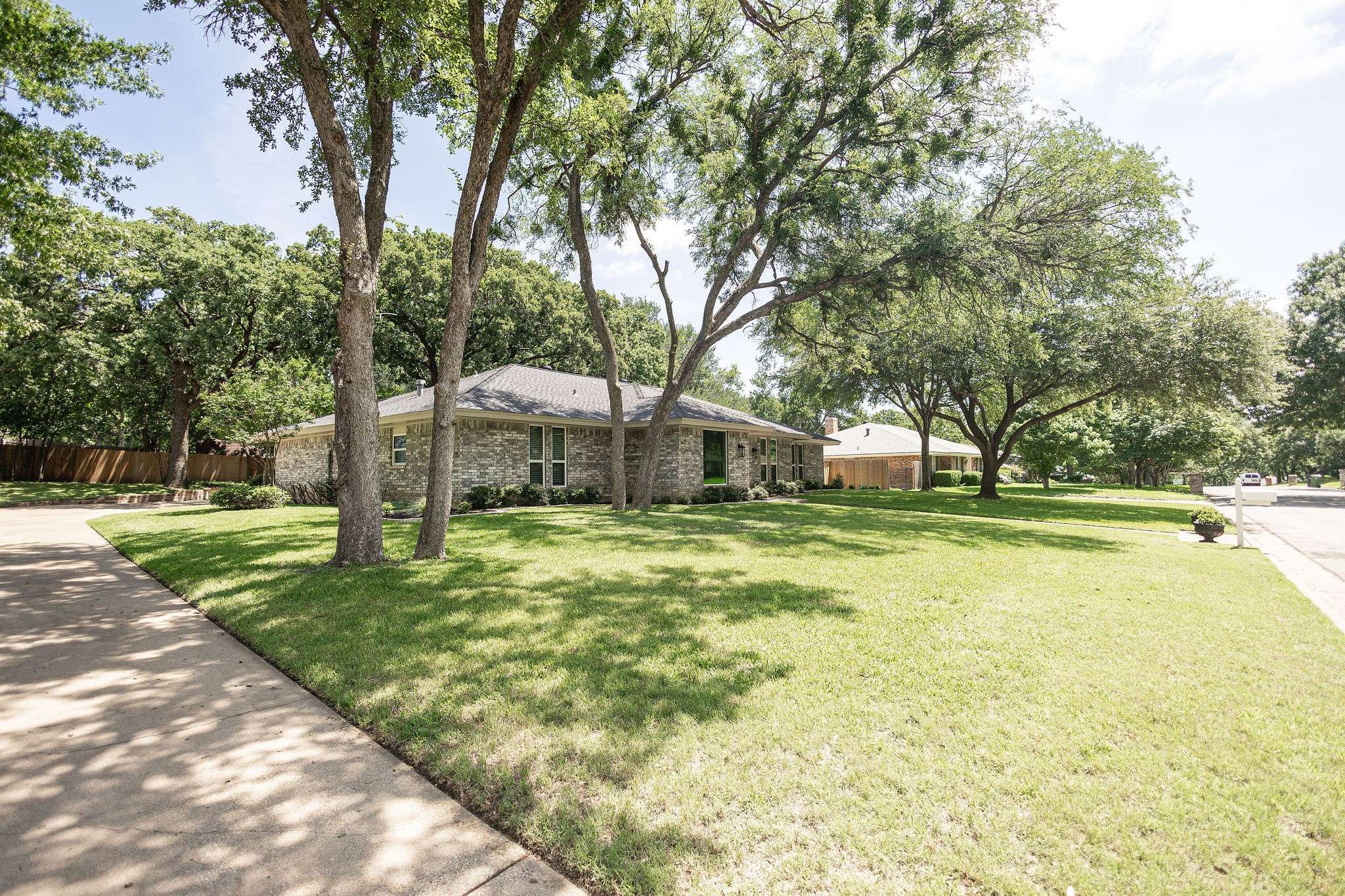4701 Woodview ST Arlington, TX 76013
4 Beds
3 Baths
2,546 SqFt
UPDATED:
Key Details
Property Type Single Family Home
Sub Type Single Family Residence
Listing Status Active
Purchase Type For Sale
Square Footage 2,546 sqft
Price per Sqft $186
Subdivision Woodland Park Estates Add
MLS Listing ID 20940077
Style Traditional,Detached
Bedrooms 4
Full Baths 3
HOA Y/N No
Year Built 1974
Annual Tax Amount $6,520
Lot Size 0.333 Acres
Acres 0.333
Lot Dimensions 114x151x110x131
Property Sub-Type Single Family Residence
Property Description
Four spacious bedrooms split for privacy, one off the kitchen with a 3rd bath & shower. Two on one side of family room with great views of front yard. The hall Bath is magnificent with a gorgeous walk-in double shower, double lavatories and lots of storage. The Primary suite has a beautiful ensuite bath which offers a private large soaking tub, separate shower and a dressing area with double lavatories and linen cabinets and 2 large walk-in closets. The large picture window is in the oversized formal dining with chandelier, plus the gathering place is a large Comfortable Family room which offers a tall beamed ceiling, warm wood floors, fireplace mantel, and gas log in fireplace for ease. This amazing home just needs a family to love and build their dreams here. Oh yes, there is room for a pool or fountain in back, plus Side yard driveway is big enough for basketball. All information deemed true. Agents & Buyers to verify all schools, taxes, measurements, and important information.
Location
State TX
County Tarrant
Community Fitness Center, Playground, Trails/Paths, Curbs
Direction From Green Oaks & Pioneer Parkway go South on Green Oaks to Woodside Drive. turn left on Woodside for few blocks to Woodview Street. Turn Right on Woodview Street home is on right half way up block. This is near Senior New ATCTIV Center on Green Oaks.
Interior
Interior Features Chandelier, Cathedral Ceiling(s), Decorative/Designer Lighting Fixtures, Double Vanity, Granite Counters, High Speed Internet, In-Law Floorplan, Pantry, Cable TV, Walk-In Closet(s)
Heating Central, Fireplace(s), Natural Gas
Cooling Central Air, Electric
Flooring Carpet, Ceramic Tile, Engineered Hardwood
Fireplaces Number 1
Fireplaces Type Family Room, Gas Log, Gas Starter, Masonry
Fireplace Yes
Window Features Window Coverings
Appliance Some Gas Appliances, Built-In Gas Range, Dishwasher, Disposal, Gas Water Heater, Microwave, Plumbed For Gas
Laundry Laundry in Utility Room
Exterior
Exterior Feature Courtyard, Private Yard, Uncovered Courtyard
Parking Features Additional Parking, Concrete, Door-Multi, Garage, Garage Door Opener, Inside Entrance, Lighted, Garage Faces Rear
Garage Spaces 2.0
Fence Back Yard, Fenced, Gate, Wood
Pool None
Community Features Fitness Center, Playground, Trails/Paths, Curbs
Utilities Available Natural Gas Available, Sewer Available, Separate Meters, Underground Utilities, Water Available, Cable Available
Water Access Desc Public
Roof Type Composition
Porch Covered
Garage Yes
Building
Lot Description Back Yard, Hardwood Trees, Interior Lot, Irregular Lot, Lawn, Landscaped, Level, Many Trees, Subdivision, Sprinkler System
Dwelling Type House
Foundation Slab
Sewer Public Sewer
Water Public
Level or Stories One
Schools
Elementary Schools Duff
High Schools Arlington
School District Arlington Isd
Others
Tax ID 03624595
Security Features Carbon Monoxide Detector(s),Smoke Detector(s)
Special Listing Condition Standard
Virtual Tour https://www.propertypanorama.com/instaview/ntreis/20940077





