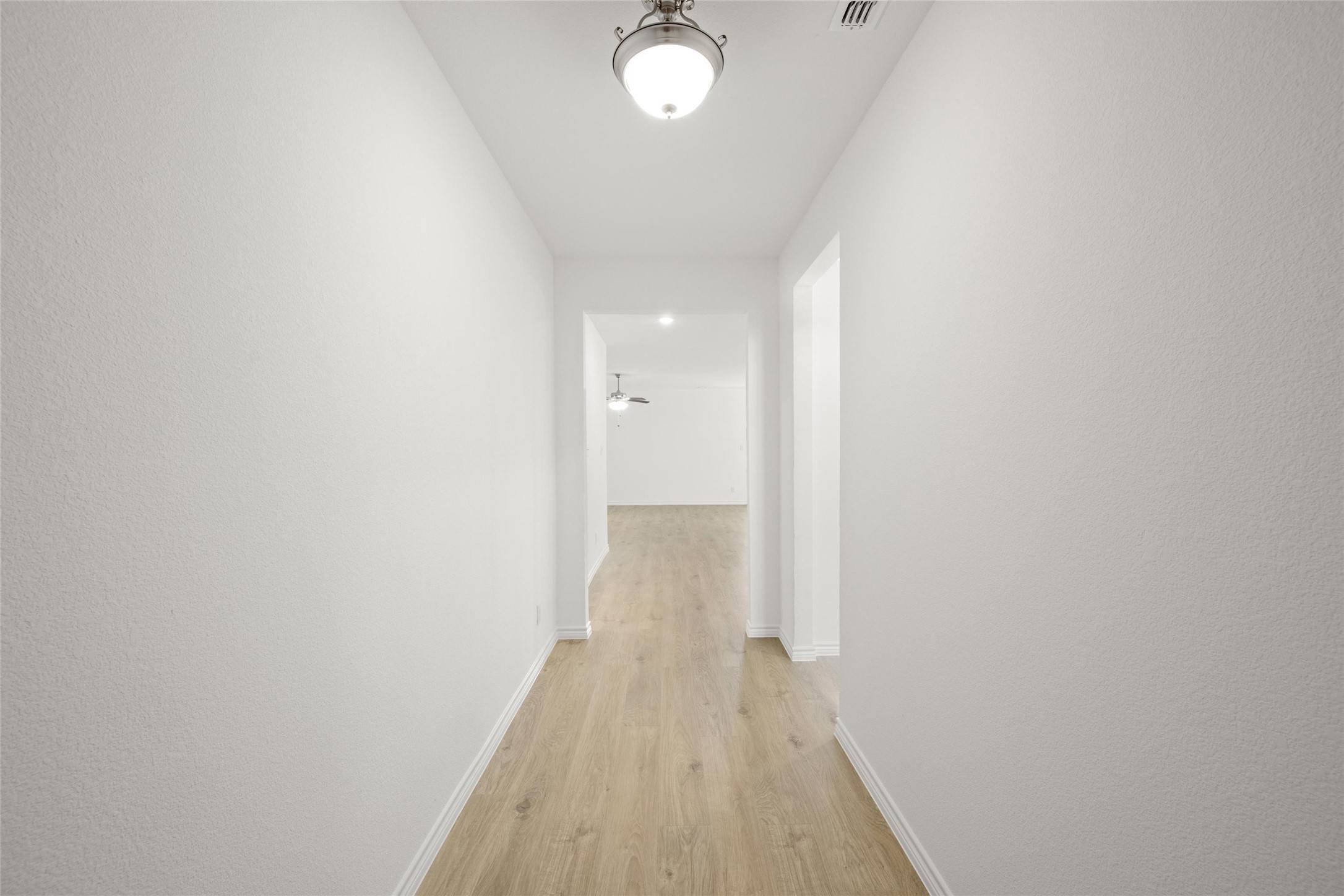1911 Seminole DR Cleburne, TX 76033
4 Beds
2 Baths
2,048 SqFt
OPEN HOUSE
Tue Jun 17, 11:00am - 6:30pm
Wed Jun 18, 11:00am - 6:30pm
Sat Jun 21, 11:00am - 6:30pm
UPDATED:
Key Details
Property Type Single Family Home
Sub Type Single Family Residence
Listing Status Active
Purchase Type For Sale
Square Footage 2,048 sqft
Price per Sqft $163
Subdivision Baker Farms
MLS Listing ID 20960186
Style Traditional,Detached
Bedrooms 4
Full Baths 2
HOA Fees $600/ann
HOA Y/N Yes
Year Built 2024
Lot Size 6,534 Sqft
Acres 0.15
Property Sub-Type Single Family Residence
Property Description
Location
State TX
County Johnson
Direction From US 67 S, exit on US 67 Business towards Cleburne, turn left onto Henderson St., community will be on your left on Omaha Ave. Sales office located at 1808 Apache
Interior
Interior Features Granite Counters, Kitchen Island, Open Floorplan, Pantry, Walk-In Closet(s)
Heating Central, Natural Gas
Cooling Central Air, Ceiling Fan(s)
Flooring Carpet, Laminate, Tile
Fireplaces Number 1
Fireplaces Type Family Room
Fireplace Yes
Appliance Some Gas Appliances, Dishwasher, Electric Oven, Gas Cooktop, Disposal, Microwave, Plumbed For Gas, Tankless Water Heater, Vented Exhaust Fan
Exterior
Exterior Feature Private Yard
Parking Features Door-Single, Garage Faces Front
Garage Spaces 2.0
Fence Back Yard, Fenced, Wood
Pool None
Utilities Available Sewer Available, Water Available
Water Access Desc Public
Roof Type Composition
Porch Covered
Garage Yes
Building
Lot Description Interior Lot, Landscaped, Subdivision
Dwelling Type House
Foundation Slab
Sewer Public Sewer
Water Public
Level or Stories One
Schools
Elementary Schools Marti
Middle Schools Ad Wheat
High Schools Cleburne
School District Cleburne Isd
Others
HOA Name First Service Residential
HOA Fee Include Association Management
Senior Community No
Tax ID 1911 Seminole
Special Listing Condition Builder Owned
Virtual Tour https://www.propertypanorama.com/instaview/ntreis/20960186





