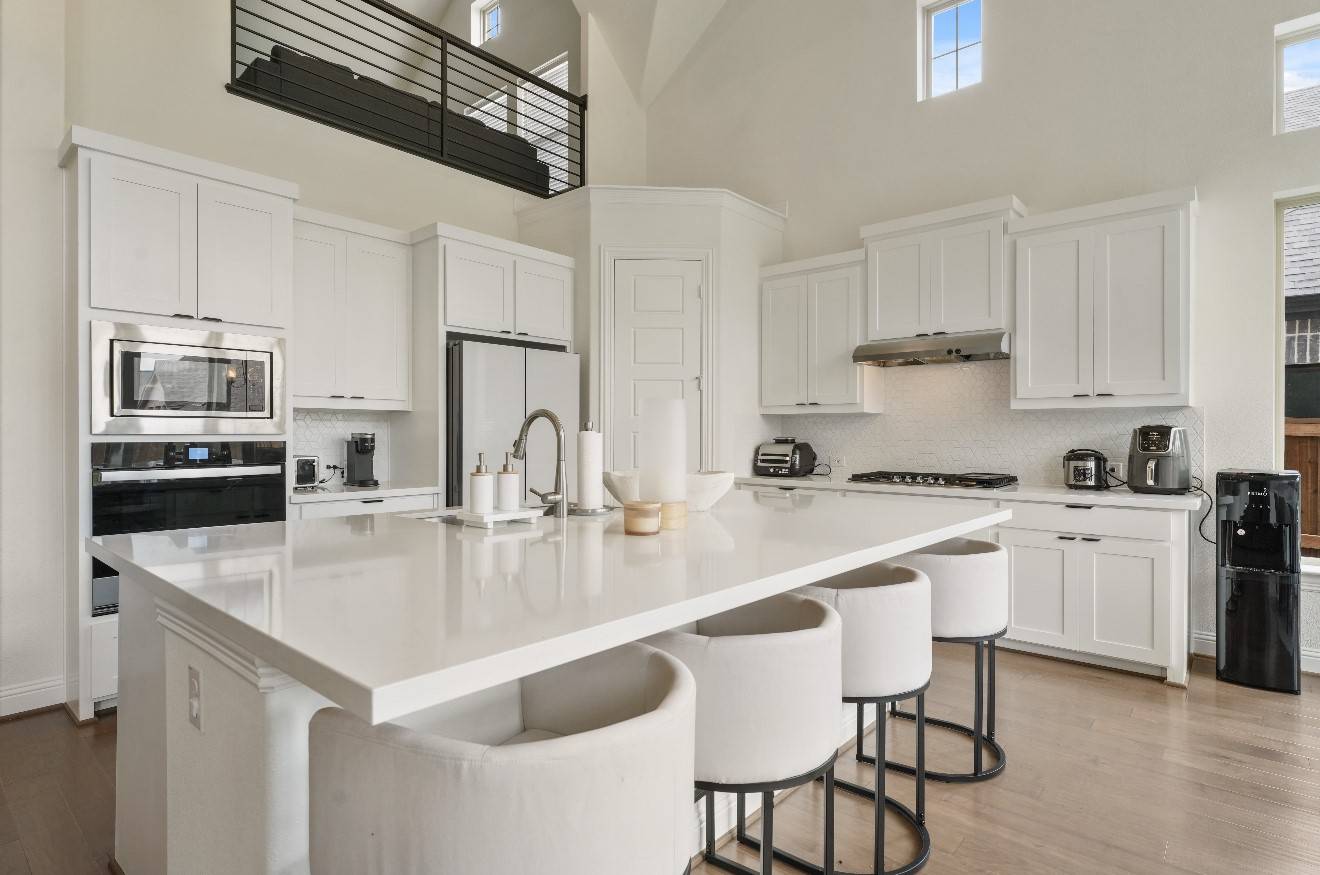2414 Seth DR Midlothian, TX 76065
5 Beds
4 Baths
3,920 SqFt
OPEN HOUSE
Sat Jun 21, 12:00pm - 2:00pm
Sun Jun 22, 12:00am - 2:00pm
UPDATED:
Key Details
Property Type Single Family Home
Sub Type Single Family Residence
Listing Status Active
Purchase Type For Sale
Square Footage 3,920 sqft
Price per Sqft $187
Subdivision Parks Somercrest
MLS Listing ID 20960614
Style Contemporary/Modern,Detached
Bedrooms 5
Full Baths 4
HOA Fees $1,950/ann
HOA Y/N Yes
Year Built 2023
Annual Tax Amount $13,034
Lot Size 7,187 Sqft
Acres 0.165
Property Sub-Type Single Family Residence
Property Description
The heart of the home is a bright and airy open floor plan that seamlessly connects the living room, dining area, and gourmet kitchen—perfect for entertaining guests or relaxing with family. Large windows bring in natural light, highlighting the sleek finishes, high ceilings, and premium flooring throughout.
Enjoy the peace of mind that comes with gated living, along with access to community amenities like parks, walking trails, and more. With its clean modern style, thoughtful layout, and unbeatable location, this home offers the best in comfort, style, and convenience.
Location
State TX
County Ellis
Community Gated, Pool, Sidewalks, Curbs
Direction From US-67 going south, take Midlothian Pkwy and turn right. Continue approximately 3 miles, turn left onto Mt Zion Road, continue 1 mile turn right onto Ledgestone. Proceed straight on Ledgestone, turn left on Shane Drive
Interior
Interior Features Wet Bar, Cathedral Ceiling(s), Decorative/Designer Lighting Fixtures, Eat-in Kitchen, High Speed Internet, Kitchen Island, Open Floorplan, Cable TV, Vaulted Ceiling(s), Wired for Sound
Heating Central, Fireplace(s), Natural Gas, Zoned
Cooling Central Air, Ceiling Fan(s), Electric, ENERGY STAR Qualified Equipment, Zoned
Flooring Carpet, Ceramic Tile, Wood
Fireplaces Number 1
Fireplaces Type Family Room, Gas Log, Gas Starter
Fireplace Yes
Appliance Dishwasher, Electric Oven, Gas Cooktop, Disposal, Microwave, Tankless Water Heater, Vented Exhaust Fan
Laundry Washer Hookup, Electric Dryer Hookup, Laundry in Utility Room
Exterior
Parking Features Concrete, Driveway, Garage
Garage Spaces 2.0
Fence Wood
Pool None, Community
Community Features Gated, Pool, Sidewalks, Curbs
Utilities Available Sewer Available, Cable Available
Amenities Available Maintenance Front Yard
Roof Type Composition
Porch Patio, Covered
Garage Yes
Building
Lot Description Landscaped, Subdivision, Sprinkler System
Dwelling Type House
Foundation Slab
Sewer Public Sewer
Level or Stories Two
Schools
Elementary Schools Larue Miller
Middle Schools Dieterich
High Schools Midlothian
School District Midlothian Isd
Others
HOA Name Jackson property
HOA Fee Include Maintenance Grounds
Tax ID 293035
Special Listing Condition Standard
Virtual Tour https://www.propertypanorama.com/instaview/ntreis/20960614





