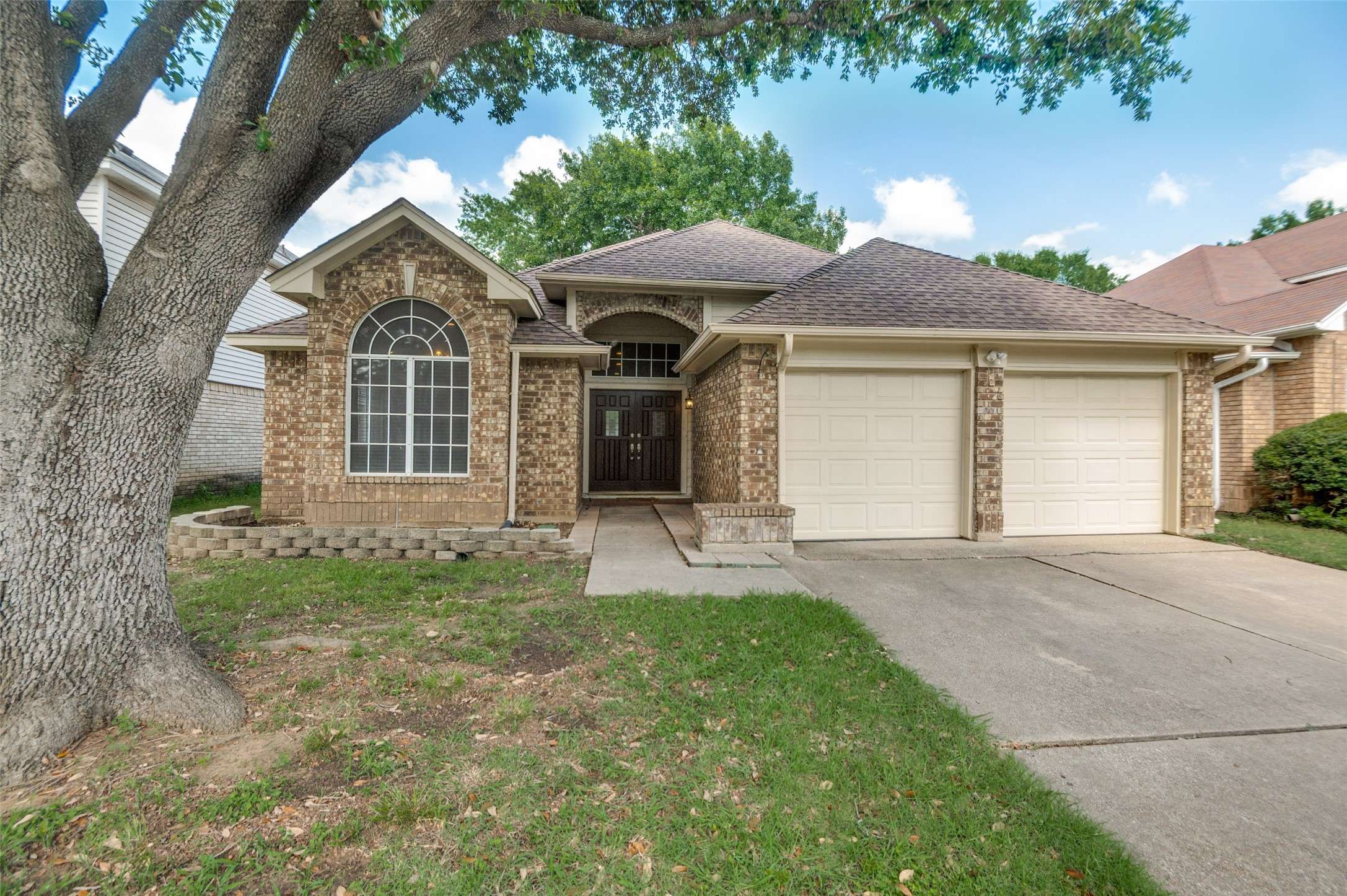5815 Polo Club DR Arlington, TX 76017
3 Beds
2 Baths
1,788 SqFt
OPEN HOUSE
Sun Jun 22, 12:00pm - 2:00pm
UPDATED:
Key Details
Property Type Single Family Home
Sub Type Single Family Residence
Listing Status Active
Purchase Type For Sale
Square Footage 1,788 sqft
Price per Sqft $195
Subdivision Turf Club Estates Add
MLS Listing ID 20957563
Style Traditional,Detached
Bedrooms 3
Full Baths 2
HOA Y/N No
Year Built 1986
Annual Tax Amount $6,758
Lot Size 7,492 Sqft
Acres 0.172
Property Sub-Type Single Family Residence
Property Description
Location
State TX
County Tarrant
Direction From I-20 exit Cooper and go south. West on Sublett, north on Polo Club.
Interior
Interior Features Wet Bar, Built-in Features, Decorative/Designer Lighting Fixtures, Double Vanity, Cable TV, Vaulted Ceiling(s)
Heating Central, Electric
Cooling Central Air, Ceiling Fan(s), Electric
Flooring Laminate, Luxury Vinyl Plank
Fireplaces Number 1
Fireplaces Type Living Room, Wood Burning
Fireplace Yes
Window Features Window Coverings
Appliance Dishwasher, Electric Range, Electric Water Heater, Disposal, Microwave
Laundry Washer Hookup, Electric Dryer Hookup
Exterior
Exterior Feature Rain Gutters, Storage
Parking Features Garage Faces Front, Garage, Garage Door Opener
Garage Spaces 2.0
Fence Wood
Pool None
Utilities Available Sewer Available, Water Available, Cable Available
Water Access Desc Public
Roof Type Composition
Accessibility Accessible Full Bath, Accessible Bedroom
Porch Patio
Garage Yes
Building
Lot Description Interior Lot, Subdivision, Few Trees
Dwelling Type House
Foundation Slab
Sewer Public Sewer
Water Public
Level or Stories One
Schools
Elementary Schools Anderson
Middle Schools Howard
High Schools Mansfield
School District Mansfield Isd
Others
Tax ID 05209048
Security Features Smoke Detector(s)
Special Listing Condition Standard
Virtual Tour https://www.propertypanorama.com/instaview/ntreis/20957563





