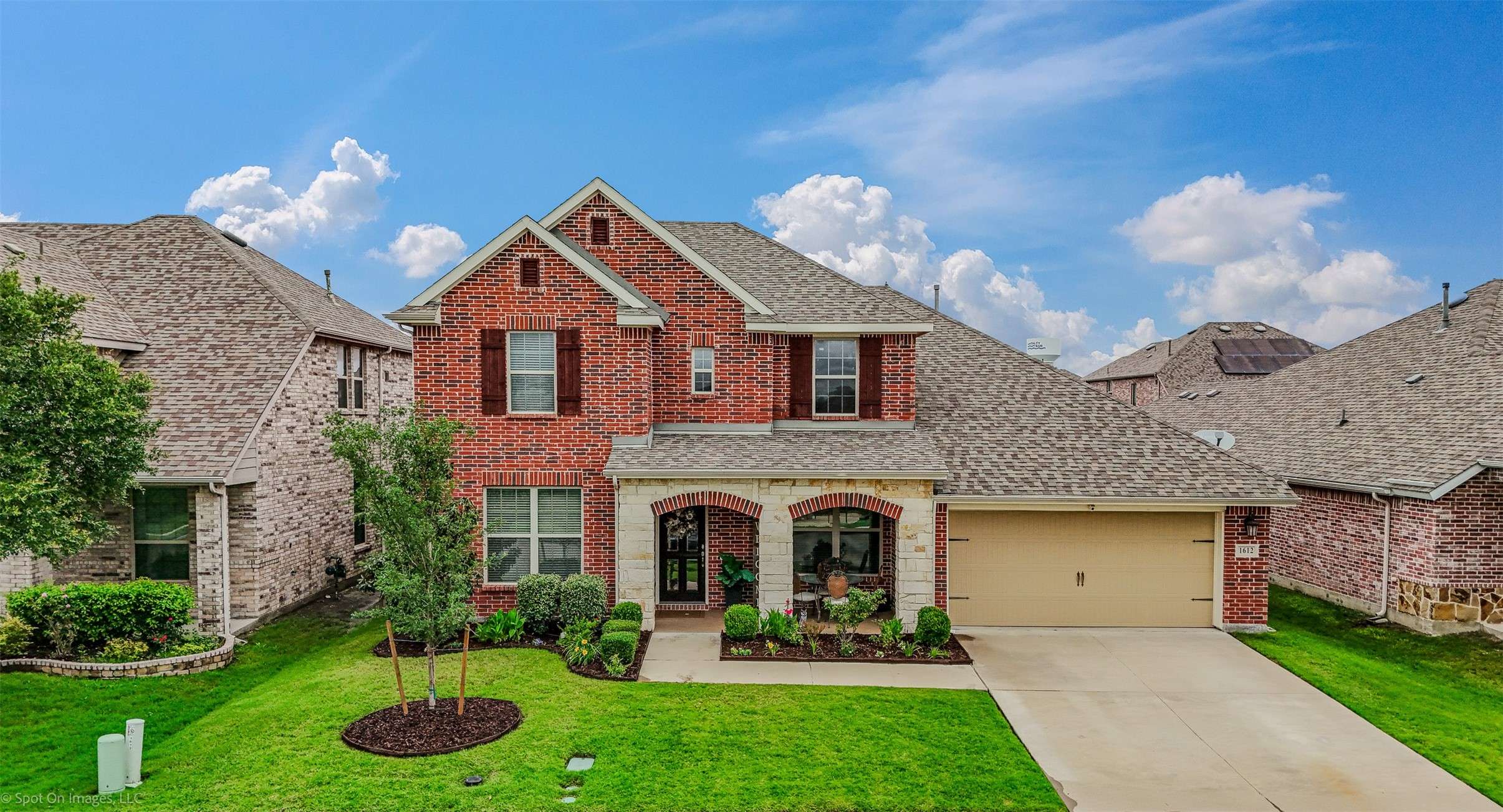1612 Village Creek DR Forney, TX 75126
4 Beds
3 Baths
3,366 SqFt
UPDATED:
Key Details
Property Type Single Family Home
Sub Type Single Family Residence
Listing Status Active
Purchase Type For Sale
Square Footage 3,366 sqft
Price per Sqft $140
Subdivision Gateway Parks Add Ph 1A
MLS Listing ID 20962896
Style Detached
Bedrooms 4
Full Baths 3
HOA Fees $225/qua
HOA Y/N Yes
Year Built 2017
Annual Tax Amount $9,431
Lot Size 7,187 Sqft
Acres 0.165
Property Sub-Type Single Family Residence
Property Description
This stunning four bedroom, three bath, 2 story home in Gateway Parks is just steps away from the community's resort like pools and amenities, which includes 2 large pools, a splash pad, playground, workout center and two covered veranda areas.
Step inside to an open concept floor plan with abundant natural light and a spacious living area perfect for both daily living and entertaining. The kitchen boasts granite countertops, gas cooking, stainless steel appliances and a large island bar overlooking the oversized eating area and living room. A spacious office provides the perfect space for working from home. The first floor includes an oversized primary suite with walk-in closet and a bedroom with a full bath. Two additional bedrooms and a full bathroom with large loft on the second floor are perfect for a separate living space. Outside, enjoy the covered patio with cool deck and crushed granite features.
This home has many other special features, which include:
Ceiling fans throughout the home (all bedrooms) and on the patio.
Upgraded front and back doors
Front and back porch are both cool deck
Large storage under the stairs
Walk in attic
French drain on side of house
Must see to really appreciate all this home has to offer.
Location
State TX
County Kaufman
Community Clubhouse, Fitness Center, Playground, Pool, Trails/Paths, Sidewalks
Direction South of HWY 80 and North of I20 off of Gateway Blvd Exit Gateway form hwy 80 go south 1.3 miles house is located across form Amenity center and pools
Interior
Interior Features Decorative/Designer Lighting Fixtures, Eat-in Kitchen, Granite Counters, High Speed Internet, Kitchen Island, Loft, Open Floorplan, Pantry, Cable TV, Walk-In Closet(s), Wired for Sound
Heating Central, Natural Gas
Cooling Central Air, Ceiling Fan(s)
Flooring Carpet, Ceramic Tile, Luxury Vinyl Plank
Fireplaces Number 1
Fireplaces Type Electric, Living Room
Fireplace Yes
Appliance Some Gas Appliances, Dishwasher, Gas Cooktop, Disposal, Gas Oven, Gas Range, Gas Water Heater, Microwave, Plumbed For Gas, Tankless Water Heater
Laundry Washer Hookup, Electric Dryer Hookup, Laundry in Utility Room
Exterior
Parking Features Door-Multi, Door-Single, Driveway, Garage Faces Front, Garage, Garage Door Opener, Kitchen Level
Garage Spaces 3.0
Fence Wood
Pool None, Community
Community Features Clubhouse, Fitness Center, Playground, Pool, Trails/Paths, Sidewalks
Utilities Available Sewer Available, Cable Available
Roof Type Composition
Porch Rear Porch, Covered, Deck, Front Porch, Patio
Garage Yes
Building
Lot Description Greenbelt, Sprinkler System
Dwelling Type House
Sewer Public Sewer
Level or Stories Two
Schools
Elementary Schools Willett
Middle Schools Themer
High Schools Forney
School District Forney Isd
Others
HOA Name Gateway Parks HOS INC (CCMC)
HOA Fee Include All Facilities
Tax ID 194354
Security Features Security System Owned,Security System,Fire Alarm
Special Listing Condition Standard
Virtual Tour https://www.propertypanorama.com/instaview/ntreis/20962896





