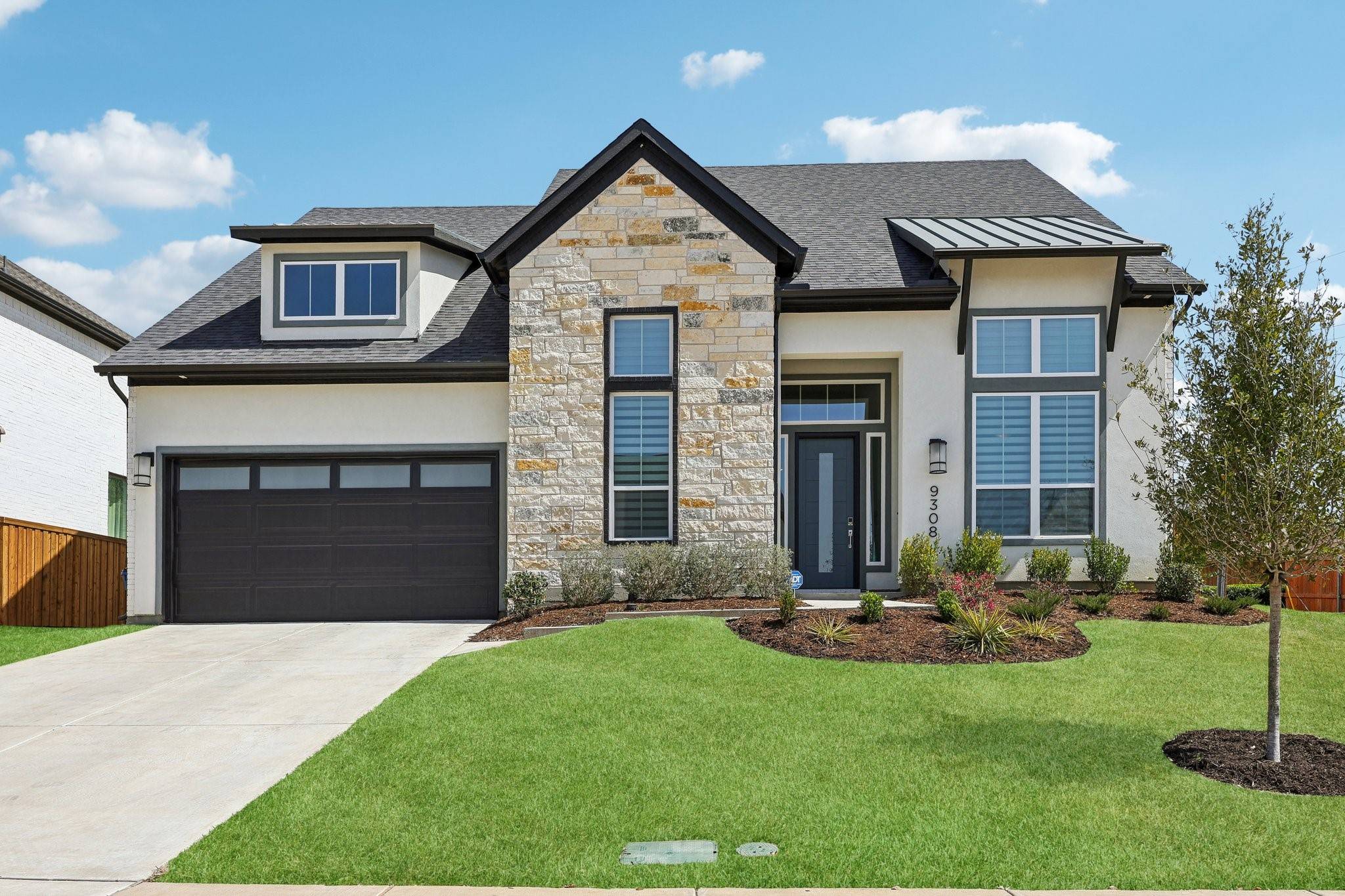9308 Rockmount DR Dallas, TX 75243
4 Beds
5 Baths
3,471 SqFt
UPDATED:
Key Details
Property Type Single Family Home
Sub Type Single Family Residence
Listing Status Active
Purchase Type For Sale
Square Footage 3,471 sqft
Price per Sqft $351
Subdivision Enclave At Vanguard Way
MLS Listing ID 20964018
Style Contemporary/Modern,Detached
Bedrooms 4
Full Baths 4
Half Baths 1
HOA Fees $375/qua
HOA Y/N Yes
Year Built 2023
Lot Size 10,280 Sqft
Acres 0.236
Lot Dimensions 72x143
Property Sub-Type Single Family Residence
Property Description
The primary suite is at the back of the home with a spa-like bathroom including an oversized walk-in shower, soaking tub and an incredible walk-in closet. The primary bathroom is adjacent to the utility room.
Most of the home lives on the first floor, but the back staircase takes you to the large open loft area to use as a study or game room with its own half bath and large storage closet. The fourth bedroom is also located upstairs and has a walk-in closet and full bath.
Extra storage room in the oversized three car garage. Backyard enclosed with a wooden privacy fence.
The home is move-in ready with the one-year inspection and repairs completed by the builder. Located in the Enclave at Vanguard Way, 9308 Rockmount has easy access to major highways and close proximity to some of the best Dallas private schools. Zoned in the highly regarded Richardson ISD.
Location
State TX
County Dallas
Community Community Mailbox, Sidewalks
Direction From 75 head east on Forest Lane to Stults. Right on Stults. Right onto Vanguard Way. Left onto Rockmount. House is the last Taylor Morrison home on the left. Park in street.
Interior
Interior Features Decorative/Designer Lighting Fixtures, Eat-in Kitchen, High Speed Internet, Kitchen Island, Open Floorplan, Pantry, Smart Home, Cable TV, Wired for Data, Walk-In Closet(s), Wired for Sound
Heating Central, Electric, Zoned
Cooling Central Air, Ceiling Fan(s), Electric, Zoned
Flooring Carpet, Ceramic Tile, Wood
Fireplaces Number 1
Fireplaces Type Family Room, Gas, Glass Doors, Gas Log
Equipment Home Theater
Fireplace Yes
Appliance Some Gas Appliances, Built-In Gas Range, Convection Oven, Dishwasher, Electric Oven, Gas Cooktop, Disposal, Plumbed For Gas, Refrigerator, Vented Exhaust Fan
Exterior
Exterior Feature Private Yard, Rain Gutters
Parking Features Door-Multi, Driveway, Garage Faces Front, Garage, Garage Door Opener, Side By Side, Tandem
Garage Spaces 3.0
Fence Back Yard, Wood
Pool None
Community Features Community Mailbox, Sidewalks
Utilities Available Electricity Connected, Natural Gas Available, Sewer Available, Separate Meters, Underground Utilities, Water Available, Cable Available
Water Access Desc Public
Roof Type Composition,Shingle
Street Surface Asphalt
Porch Covered
Garage Yes
Building
Lot Description Corner Lot, Landscaped, Subdivision, Sprinkler System, Few Trees
Dwelling Type House
Foundation Slab
Sewer Public Sewer
Water Public
Level or Stories Two
Schools
Elementary Schools Stults Road
High Schools Lake Highlands
School District Richardson Isd
Others
HOA Name Enclave at Vanguard Way Homeowners Association
HOA Fee Include Association Management,Maintenance Grounds
Senior Community No
Tax ID 00751000060110000
Security Features Security System,Carbon Monoxide Detector(s)
Special Listing Condition Standard
Virtual Tour https://www.propertypanorama.com/instaview/ntreis/20964018





