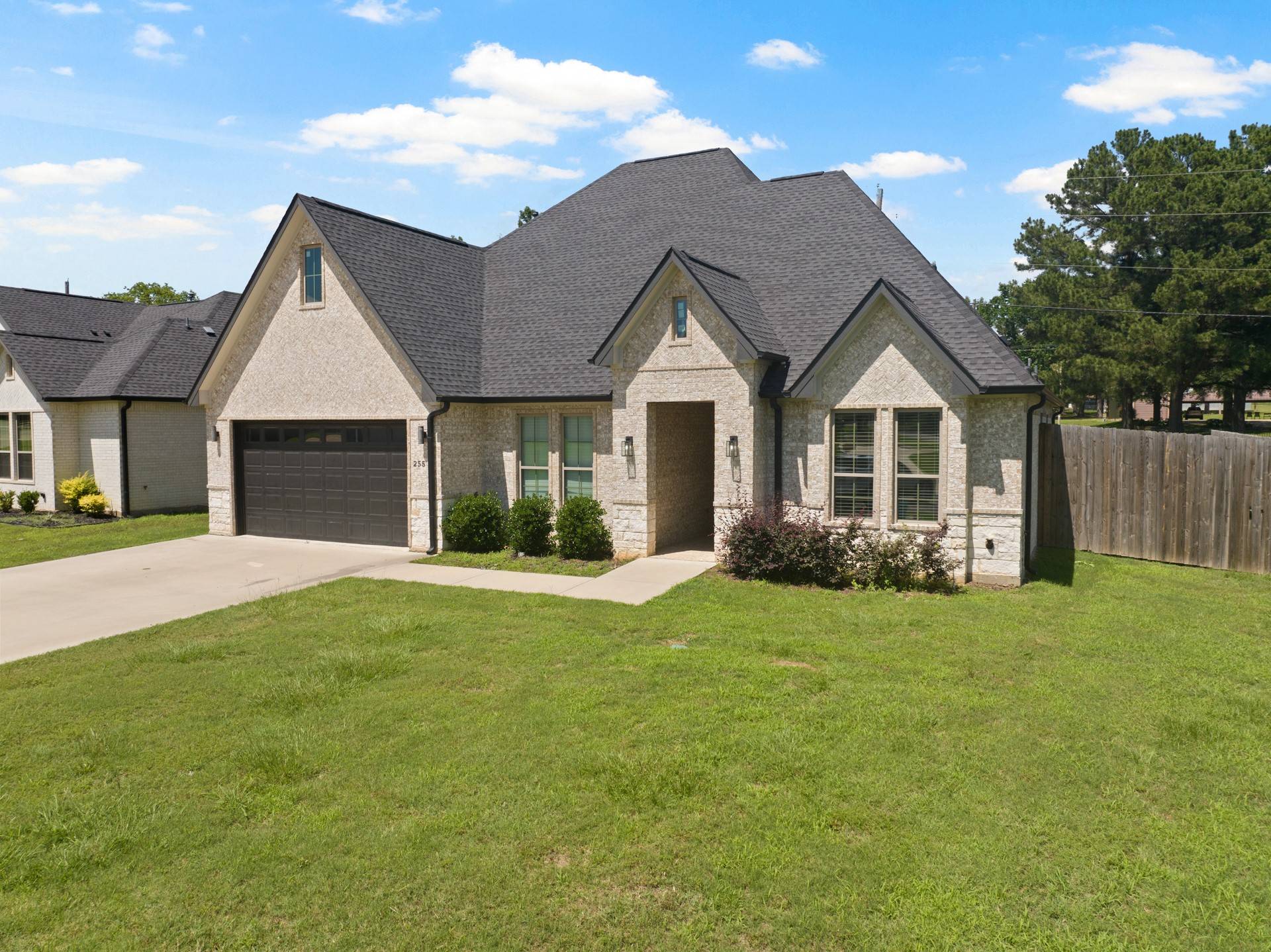255 Kathryn's CT Mount Pleasant, TX 75455
4 Beds
3 Baths
2,118 SqFt
UPDATED:
Key Details
Property Type Single Family Home
Sub Type Single Family Residence
Listing Status Active
Purchase Type For Sale
Square Footage 2,118 sqft
Price per Sqft $202
Subdivision Country Club Estates
MLS Listing ID 20951869
Style Traditional,Detached
Bedrooms 4
Full Baths 3
HOA Y/N No
Year Built 2022
Lot Size 6,969 Sqft
Acres 0.16
Property Sub-Type Single Family Residence
Property Description
Location
State TX
County Titus
Community Curbs
Direction Go North on Greenhill Road. Turn left into country club, then right on Kathryns Ct. SIY.
Interior
Interior Features Built-in Features, Decorative/Designer Lighting Fixtures, Eat-in Kitchen, High Speed Internet, Kitchen Island, Open Floorplan, Other, Walk-In Closet(s)
Heating Central, Fireplace(s)
Cooling Central Air, Ceiling Fan(s), Electric
Flooring Carpet, Other, Tile
Fireplaces Number 1
Fireplaces Type Gas, Living Room
Fireplace Yes
Appliance Dishwasher, Electric Oven, Microwave
Laundry Laundry in Utility Room
Exterior
Exterior Feature Lighting, Rain Gutters
Parking Features Door-Single, Driveway, Garage
Garage Spaces 2.0
Fence Wood
Pool None
Community Features Curbs
Utilities Available Electricity Connected, Natural Gas Available, Sewer Available, Separate Meters, Water Available
Water Access Desc Public
Roof Type Composition
Porch Covered
Road Frontage All Weather Road
Garage Yes
Building
Lot Description Irregular Lot, Subdivision
Dwelling Type House
Foundation Slab
Sewer Public Sewer
Water Public
Level or Stories One
Schools
Elementary Schools Harts Bluff
Middle Schools Harts Bluff
High Schools Harts Bluff Early College
School District Harts Bluff Isd
Others
Tax ID 251668
Special Listing Condition Standard
Virtual Tour https://www.propertypanorama.com/instaview/ntreis/20951869





