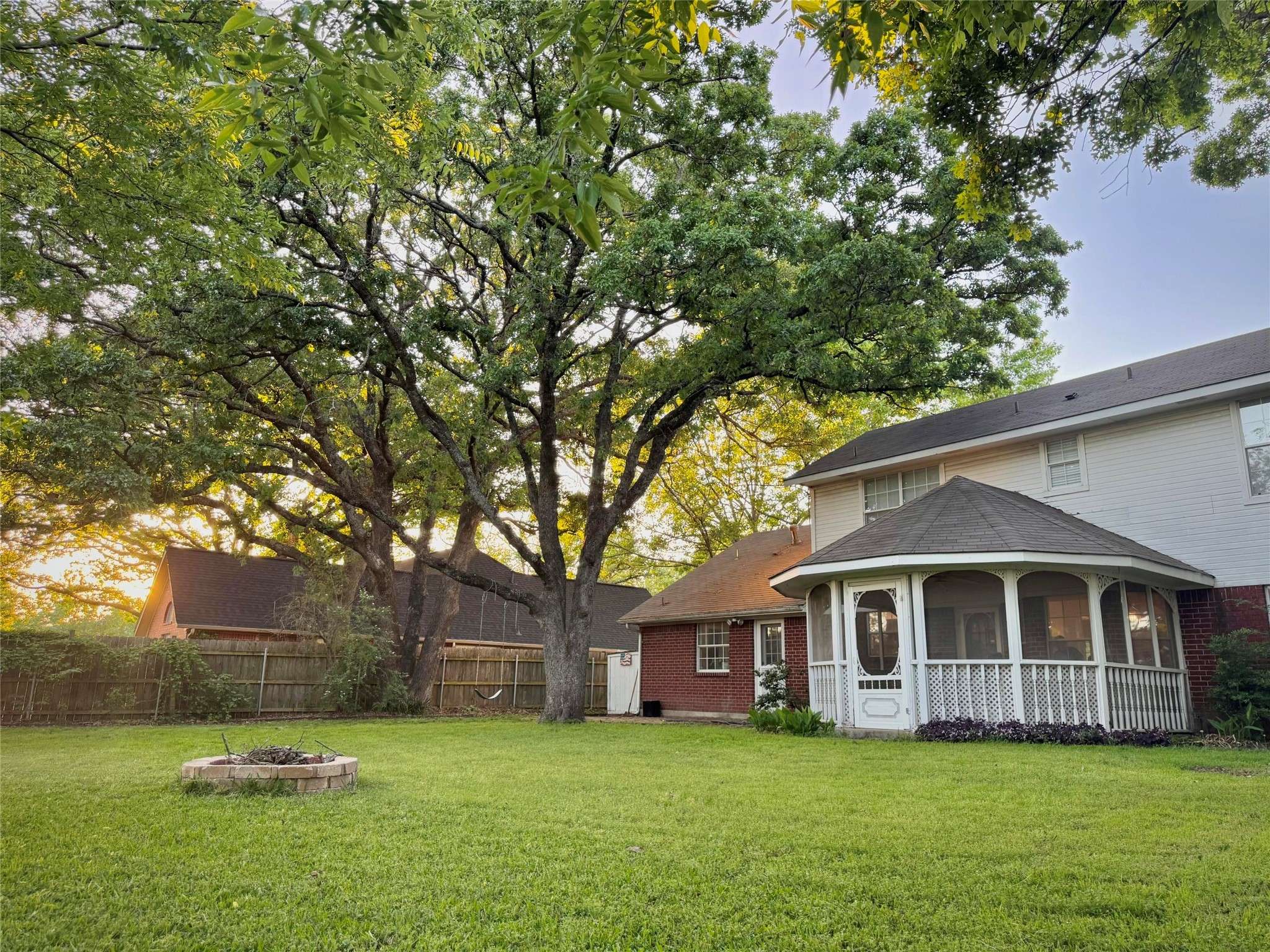523 Highland Oaks DR Greenville, TX 75402
3 Beds
3 Baths
2,260 SqFt
UPDATED:
Key Details
Property Type Single Family Home
Sub Type Single Family Residence
Listing Status Active
Purchase Type For Sale
Square Footage 2,260 sqft
Price per Sqft $134
Subdivision Highland Oaks Sub Sec 3
MLS Listing ID 20968831
Style Detached
Bedrooms 3
Full Baths 2
Half Baths 1
HOA Y/N No
Year Built 1987
Annual Tax Amount $5,155
Lot Size 10,890 Sqft
Acres 0.25
Property Sub-Type Single Family Residence
Property Description
Step inside and you'll immediately notice the vaulted ceilings, gas fireplace, and open-concept living and dining areas, creating a warm and welcoming atmosphere perfect for both entertaining and everyday living. The modern kitchen features granite countertops, stainless steel appliances, and custom pipe-and-wood open shelving—a unique blend of rustic charm and modern functionality.
Downstairs, you'll enjoy brand new laminate flooring (2021) and a smart, flowing layout that maximizes every square foot. Upstairs, two guest bedrooms share a full bathroom and both offer peaceful backyard views under the canopy of mature oak trees. The primary suite on the main level includes dual walk-in closets and a spa-like master bath complete with a jacuzzi tub—your private retreat after a long day.
Outside, the fenced backyard is a true highlight. Relax under the expansive screened gazebo (180 sq ft) with power outlets and ceiling fan, or tend to the raised garden beds nestled among landscaped flowerbeds and shade-giving oak trees. The sprinkler system keeps everything lush with ease, and the attached 2-car garage and wide concrete driveway offer plenty of parking and storage.
Enjoy lower utility bills thanks to the natural shade that keeps the home cool during Texas summers. With a new HVAC system installed in 2022 (10-year warranty), you'll have peace of mind and comfort for years to come.
This home is as cozy as it is spacious, and the neighborhood's large lots, walkable streets, and low-traffic charm make it a great fit for families, professionals, or anyone looking to settle into a welcoming community.
Location
State TX
County Hunt
Direction East on I-30, take Exit 93 for I-30 Frontage road, exit right on Centerpoint Lane, left on Jack Finney Blvd, right on Highland Oaks Dr.
Interior
Interior Features Chandelier, Cathedral Ceiling(s), Decorative/Designer Lighting Fixtures, Granite Counters, High Speed Internet, Open Floorplan, Pantry, Paneling/Wainscoting, Cable TV
Heating Central
Cooling Central Air
Flooring Carpet, Ceramic Tile, Wood
Fireplaces Number 1
Fireplaces Type Gas Log, Masonry
Fireplace Yes
Appliance Dishwasher, Electric Oven, Disposal, Gas Water Heater, Vented Exhaust Fan
Exterior
Exterior Feature Fire Pit, Garden, Rain Gutters
Parking Features Driveway, Garage, On Street
Pool None
Utilities Available Electricity Connected, Sewer Available, Separate Meters, Water Available, Cable Available
Water Access Desc Public
Roof Type Composition
Accessibility Accessible Full Bath, Accessible Bedroom, Accessible Kitchen, Accessible Hallway(s)
Porch Covered
Garage No
Building
Dwelling Type House
Sewer Public Sewer
Water Public
Level or Stories Two
Schools
Elementary Schools Lamar
Middle Schools Greenville
High Schools Greenville
School District Greenville Isd
Others
Tax ID 46600
Special Listing Condition Standard
Virtual Tour https://www.propertypanorama.com/instaview/ntreis/20968831





