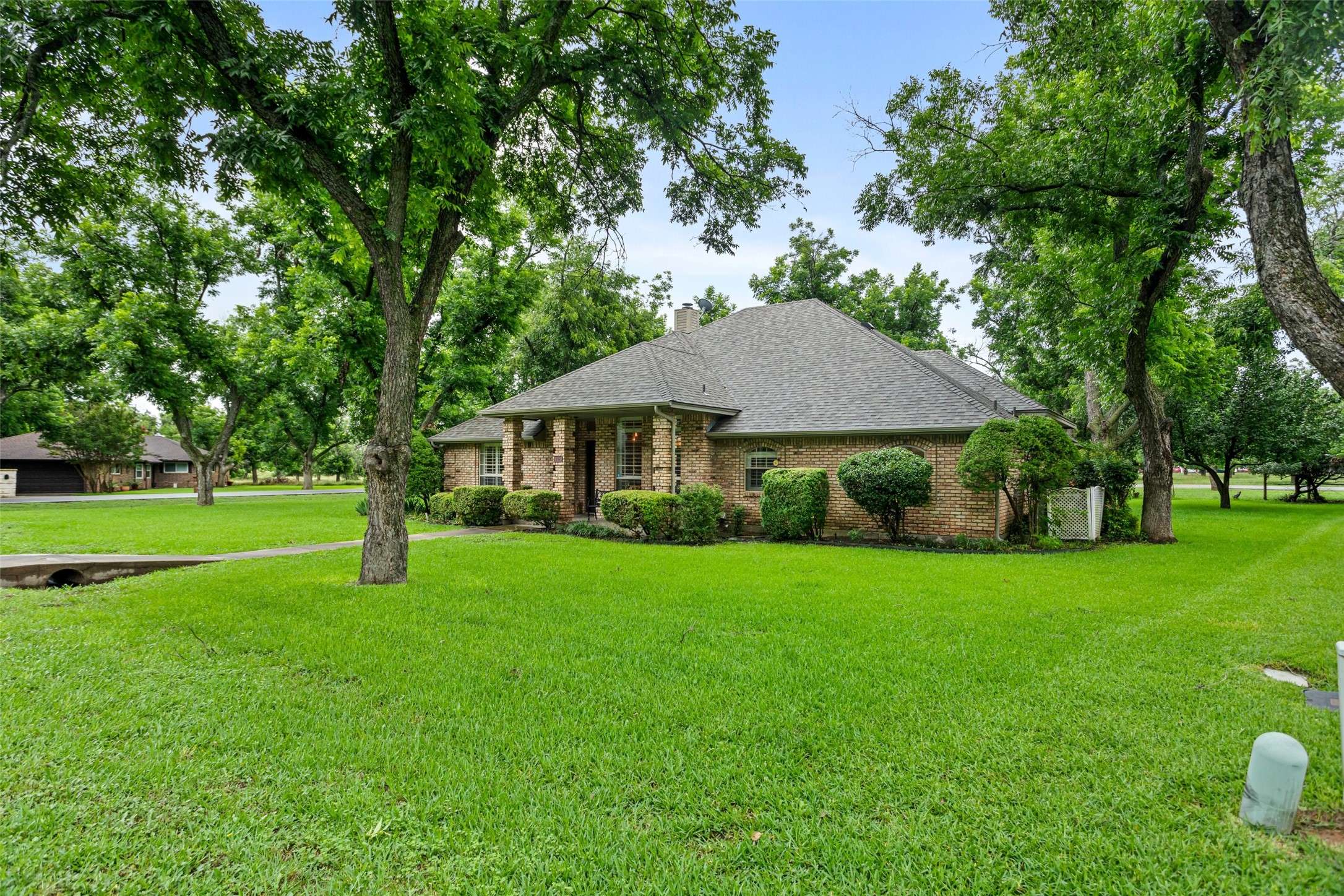9426 S Longwood DR Granbury, TX 76049
3 Beds
2 Baths
2,113 SqFt
UPDATED:
Key Details
Property Type Single Family Home
Sub Type Single Family Residence
Listing Status Active
Purchase Type For Sale
Square Footage 2,113 sqft
Price per Sqft $198
Subdivision Pecan Plantation
MLS Listing ID 20970460
Style Traditional,Detached
Bedrooms 3
Full Baths 2
HOA Fees $204/mo
HOA Y/N Yes
Year Built 1993
Annual Tax Amount $4,841
Lot Size 5,662 Sqft
Acres 0.13
Property Sub-Type Single Family Residence
Property Description
Location
State TX
County Hood
Community Gated
Direction GPS From front Pecan's entrance on Fall Creek Hwy., turn R on Monticello and continue all the way to its intersection with S. Longwood. House on R. From Pecan's back gate on Mambrino Hwy., turn R on Wedgefield off roundabout; L on Monticello; L on Longwood.
Interior
Interior Features Built-in Features, Chandelier, Decorative/Designer Lighting Fixtures, Double Vanity, Granite Counters, High Speed Internet, Pantry, Cable TV, Vaulted Ceiling(s), Walk-In Closet(s), Wired for Sound
Heating Central, Electric, Heat Pump
Cooling Central Air, Ceiling Fan(s), Electric
Flooring Carpet, Combination, Engineered Hardwood, Tile
Fireplaces Number 1
Fireplaces Type Wood Burning
Fireplace Yes
Window Features Window Coverings
Appliance Dishwasher, Electric Range, Disposal, Microwave
Laundry Washer Hookup, Electric Dryer Hookup, Laundry in Utility Room
Exterior
Exterior Feature Rain Gutters, RV Hookup, Uncovered Courtyard
Parking Features Garage, Golf Cart Garage, Garage Door Opener, RV Access/Parking, Garage Faces Side
Garage Spaces 2.0
Fence Wrought Iron
Pool None
Community Features Gated
Utilities Available Electricity Connected, Municipal Utilities, Septic Available, Separate Meters, Underground Utilities, Water Available, Cable Available
Roof Type Composition
Street Surface Asphalt
Porch See Remarks
Garage Yes
Building
Lot Description Corner Lot, Landscaped, Level, Sprinkler System, Few Trees
Dwelling Type House
Foundation Slab
Sewer Septic Tank
Level or Stories One
Schools
Elementary Schools Mambrino
Middle Schools Acton
High Schools Granbury
School District Granbury Isd
Others
HOA Name PPOA
HOA Fee Include All Facilities,Association Management,Security,Trash
Senior Community No
Tax ID R000026724
Security Features Security Gate,Gated Community,Smoke Detector(s),Security Guard
Special Listing Condition Standard
Virtual Tour https://www.propertypanorama.com/instaview/ntreis/20970460





