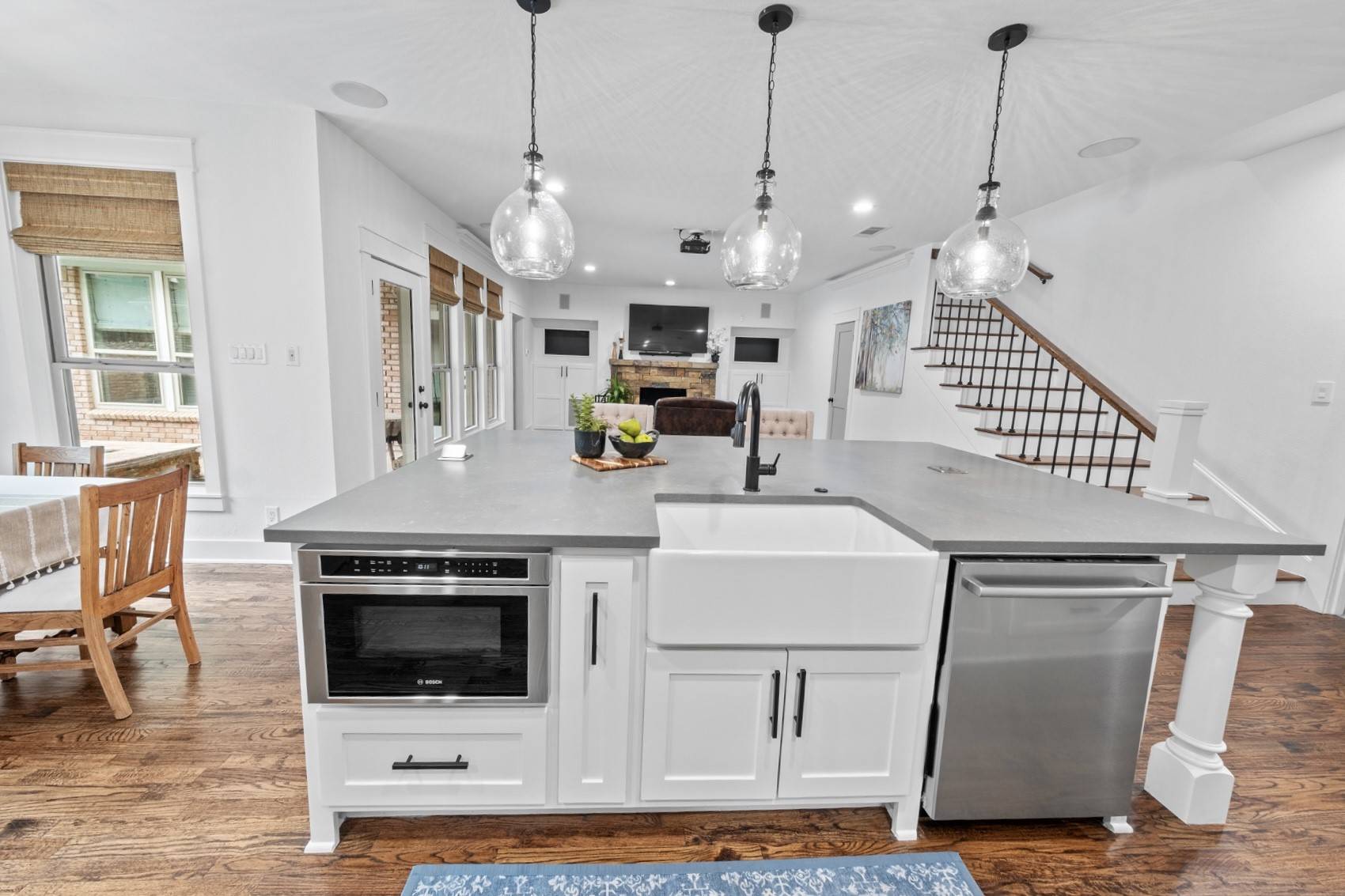3808 Hillside TRL Grapevine, TX 76051
4 Beds
3 Baths
2,993 SqFt
UPDATED:
Key Details
Property Type Single Family Home
Sub Type Single Family Residence
Listing Status Active
Purchase Type For Sale
Square Footage 2,993 sqft
Price per Sqft $267
Subdivision Western Oaks Grapevine
MLS Listing ID 20974945
Style Traditional,Detached
Bedrooms 4
Full Baths 3
HOA Y/N No
Year Built 1989
Lot Size 9,082 Sqft
Acres 0.2085
Property Sub-Type Single Family Residence
Property Description
From the moment you enter through the striking double wood doors, you'll notice the attention to detail and thoughtful design throughout. The flexible layout offers a versatile front room that can serve as a private home office, library, game room, wine room, or workout space. The formal dining room features custom-built-ins, barnwood accent walls, and a sliding barn door, blending charm with functionality. Custom lighting throughout the home adds warmth and a designer touch to every space.
The open kitchen is a dream for any home chef, offering abundant prep space, extensive cabinetry, a designer backsplash, stainless steel appliances, and a pot filler above the stove. There are 2 bedrooms and 2 full bathrooms on the main level, including a spacious primary suite with a large walk-in shower, dual vanities, and a generous walk-in closet. A separate guest suite also on the main level overlooks the pool and has access to a full bath—perfect for hosting family or friends.
Upstairs, a cozy reading nook with a built-in bench and storage adds a quiet space to relax. Two large secondary bedrooms feature walk-in closets and share a fully renovated Jack-and-Jill bathroom with an abundance of built-in storage.
Step outside to your low-maintenance backyard oasis with a sparkling pool and spa—perfect for entertaining or relaxing year-round.—ideal for entertaining or everyday enjoyment. With ample storage throughout, walk-in closets, and a location in a top-rated school district, this home checks every box for comfort, convenience, and style.
Location
State TX
County Tarrant
Community Sidewalks
Direction GPS
Rooms
Other Rooms Pergola
Interior
Interior Features Decorative/Designer Lighting Fixtures, High Speed Internet, Kitchen Island, Open Floorplan, Walk-In Closet(s)
Heating Central, Electric, Fireplace(s)
Cooling Central Air, Ceiling Fan(s)
Flooring Ceramic Tile, Wood
Fireplaces Number 1
Fireplaces Type Gas, Stone, Wood Burning
Fireplace Yes
Window Features Bay Window(s),Window Coverings
Appliance Dishwasher, Electric Cooktop, Electric Oven, Disposal, Microwave
Laundry Laundry in Utility Room
Exterior
Exterior Feature Lighting
Parking Features Driveway, Garage, Garage Door Opener
Garage Spaces 2.0
Fence Wood
Pool Gunite, In Ground, Pool, Pool Sweep, Waterfall
Community Features Sidewalks
Utilities Available Natural Gas Available, Sewer Available, Separate Meters, Underground Utilities, Water Available
Water Access Desc Public
Roof Type Composition
Porch Rear Porch, Front Porch, Covered
Garage Yes
Building
Lot Description Interior Lot, No Backyard Grass, Few Trees
Dwelling Type House
Foundation Slab
Sewer Public Sewer
Water Public
Level or Stories Two
Additional Building Pergola
Schools
Elementary Schools Heritage
School District Grapevine-Colleyville Isd
Others
Senior Community No
Tax ID 05629594
Special Listing Condition Standard





