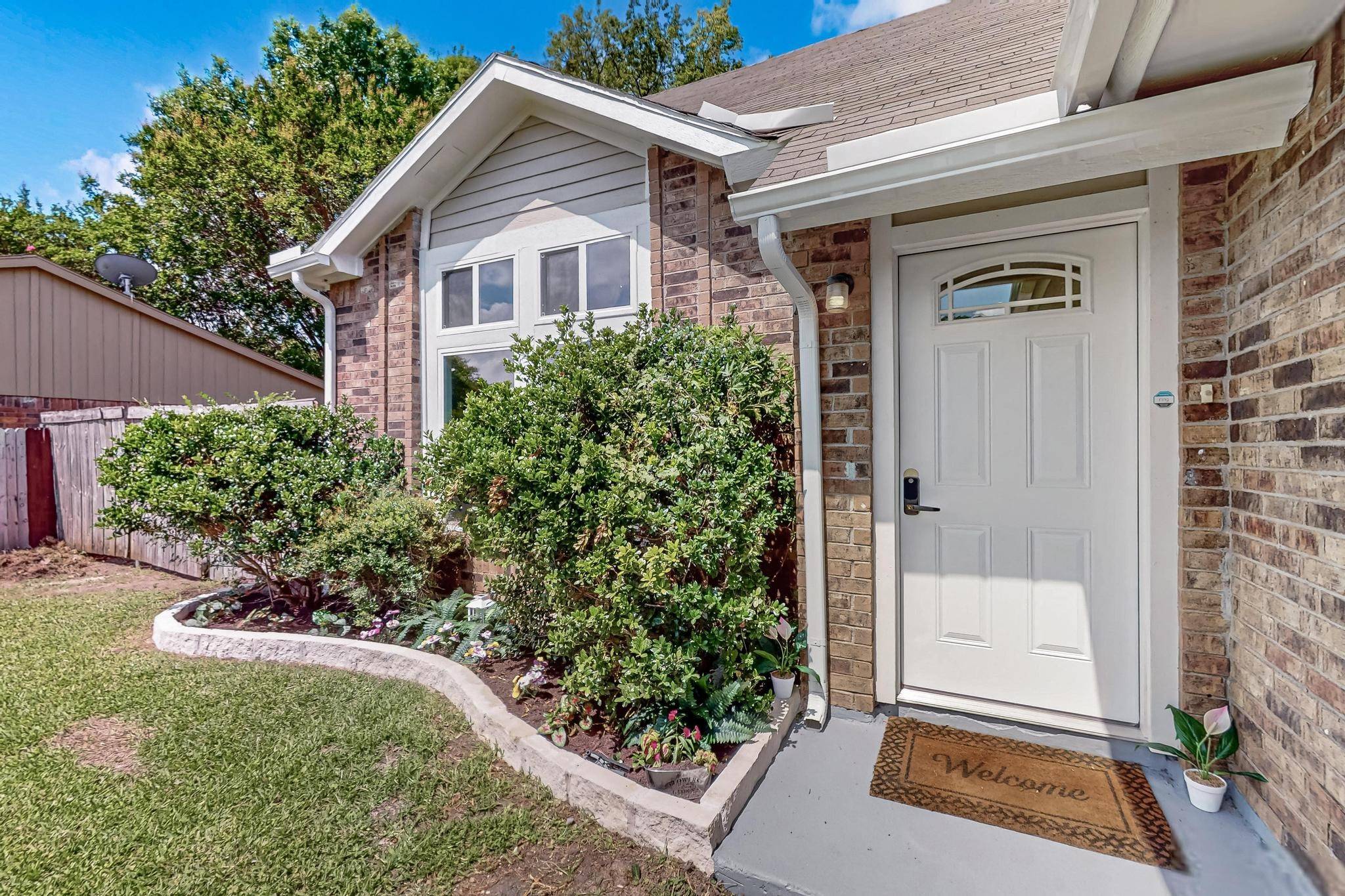1521 Windsor DR Glenn Heights, TX 75154
4 Beds
3 Baths
1,739 SqFt
OPEN HOUSE
Sat Jun 28, 1:00pm - 3:00pm
UPDATED:
Key Details
Property Type Single Family Home
Sub Type Single Family Residence
Listing Status Active
Purchase Type For Sale
Square Footage 1,739 sqft
Price per Sqft $198
Subdivision Bear Crk Mdws
MLS Listing ID 20978062
Style Traditional,Detached
Bedrooms 4
Full Baths 2
Half Baths 1
HOA Y/N No
Year Built 1985
Annual Tax Amount $6,194
Lot Size 7,492 Sqft
Acres 0.172
Property Sub-Type Single Family Residence
Property Description
Location
State TX
County Dallas
Direction Use preferred GPS
Interior
Interior Features Cable TV
Heating Central, Electric
Cooling Central Air, Ceiling Fan(s), Electric
Flooring Carpet, Ceramic Tile
Fireplace No
Appliance Dishwasher
Exterior
Parking Features Garage Faces Front
Garage Spaces 2.0
Fence Chain Link, Wood
Pool None
Utilities Available Sewer Available, Water Available, Cable Available
Water Access Desc Public
Roof Type Composition
Porch Patio
Garage Yes
Building
Lot Description Back Yard, Interior Lot, Lawn, Subdivision
Dwelling Type House
Foundation Slab
Sewer Public Sewer
Water Public
Level or Stories Two
Schools
Elementary Schools Beltline
Middle Schools Desoto East
High Schools Desoto
School District Desoto Isd
Others
Tax ID 270001500E0040000
Security Features Smoke Detector(s)
Special Listing Condition Standard
Virtual Tour https://www.propertypanorama.com/instaview/ntreis/20978062





