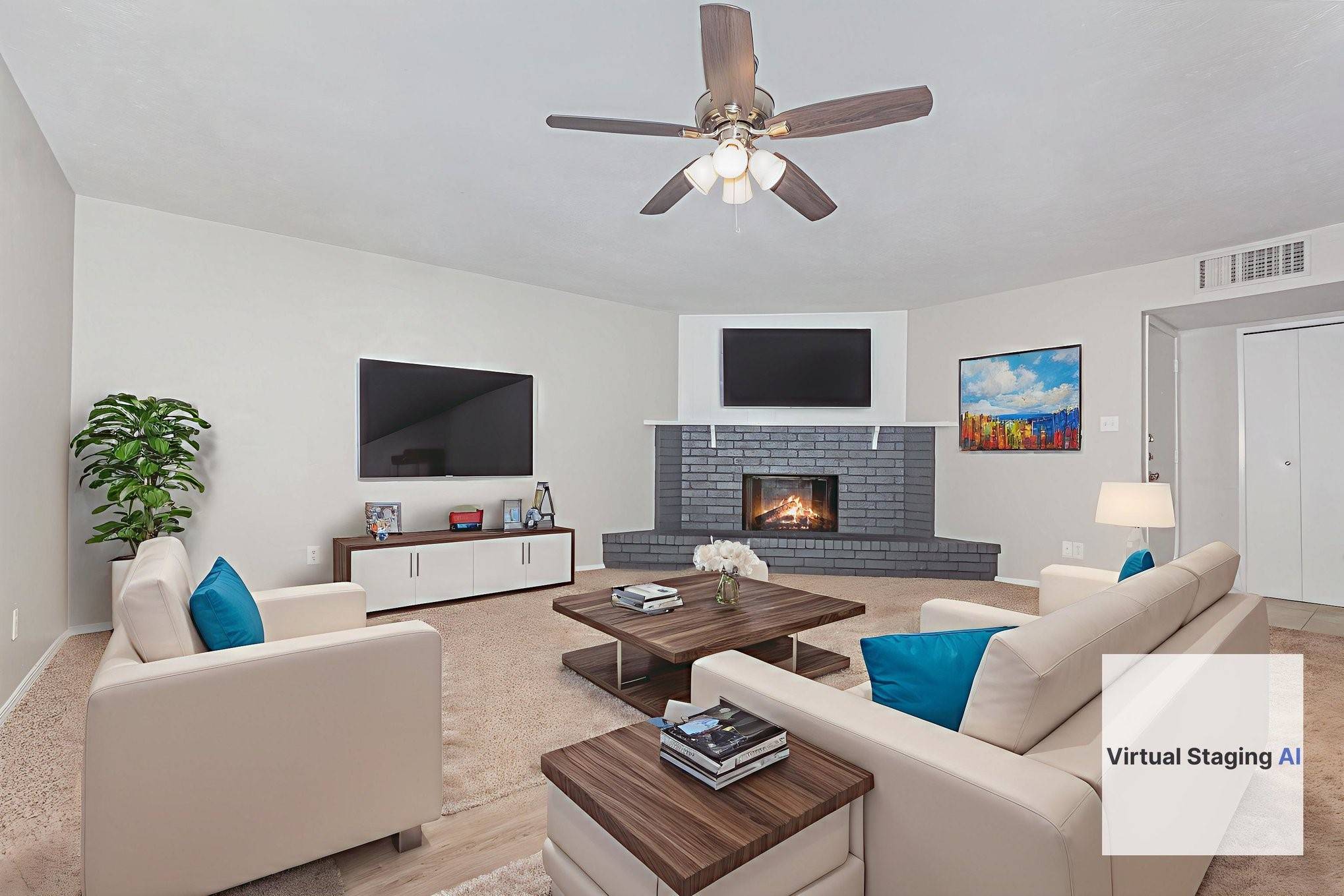5549 Ragan DR The Colony, TX 75056
3 Beds
2 Baths
1,562 SqFt
UPDATED:
Key Details
Property Type Single Family Home
Sub Type Single Family Residence
Listing Status Active
Purchase Type For Sale
Square Footage 1,562 sqft
Price per Sqft $217
Subdivision Colony 20
MLS Listing ID 20980449
Style Traditional,Detached
Bedrooms 3
Full Baths 2
HOA Y/N No
Year Built 1979
Annual Tax Amount $6,230
Lot Size 7,361 Sqft
Acres 0.169
Property Sub-Type Single Family Residence
Property Description
Inside, you'll find brand new carpet, ceramic tile flooring, and fresh paint in every room. The open living area features a cozy wood-burning fireplace, perfect for relaxing evenings at home. The primary suite offers a walk-in closet and private bath with a walk-in shower.
Just off the kitchen is a convenient utility area with washer and dryer hookups and an electric water heater.
Step outside to a spacious fenced backyard and a raised deck — a great spot for entertaining, gardening, or simply enjoying the outdoors.
Location
State TX
County Denton
Direction Sam Rayburn Tollway to Paige Rd., Right on N Colony Blvd, Left on Squires Dr., Right on Ragan Dr. Home will be on the right
Interior
Interior Features Built-in Features, Eat-in Kitchen, Cable TV, Walk-In Closet(s)
Heating Central, Electric
Cooling Central Air, Electric
Flooring Carpet, Ceramic Tile
Fireplaces Number 1
Fireplaces Type Masonry, Wood Burning Stove
Fireplace Yes
Appliance Dishwasher, Electric Range
Laundry Washer Hookup, Electric Dryer Hookup
Exterior
Parking Features Driveway, Garage Faces Front
Garage Spaces 2.0
Fence Wood
Pool None
Utilities Available Sewer Available, Cable Available
Roof Type Composition
Porch Deck
Garage Yes
Building
Lot Description Interior Lot, Landscaped, Few Trees
Dwelling Type House
Foundation Slab
Sewer Public Sewer
Level or Stories One
Schools
Elementary Schools Owen
Middle Schools Griffin
High Schools The Colony
School District Lewisville Isd
Others
Tax ID R01291
Security Features Smoke Detector(s)
Special Listing Condition Standard
Virtual Tour https://www.propertypanorama.com/instaview/ntreis/20980449





