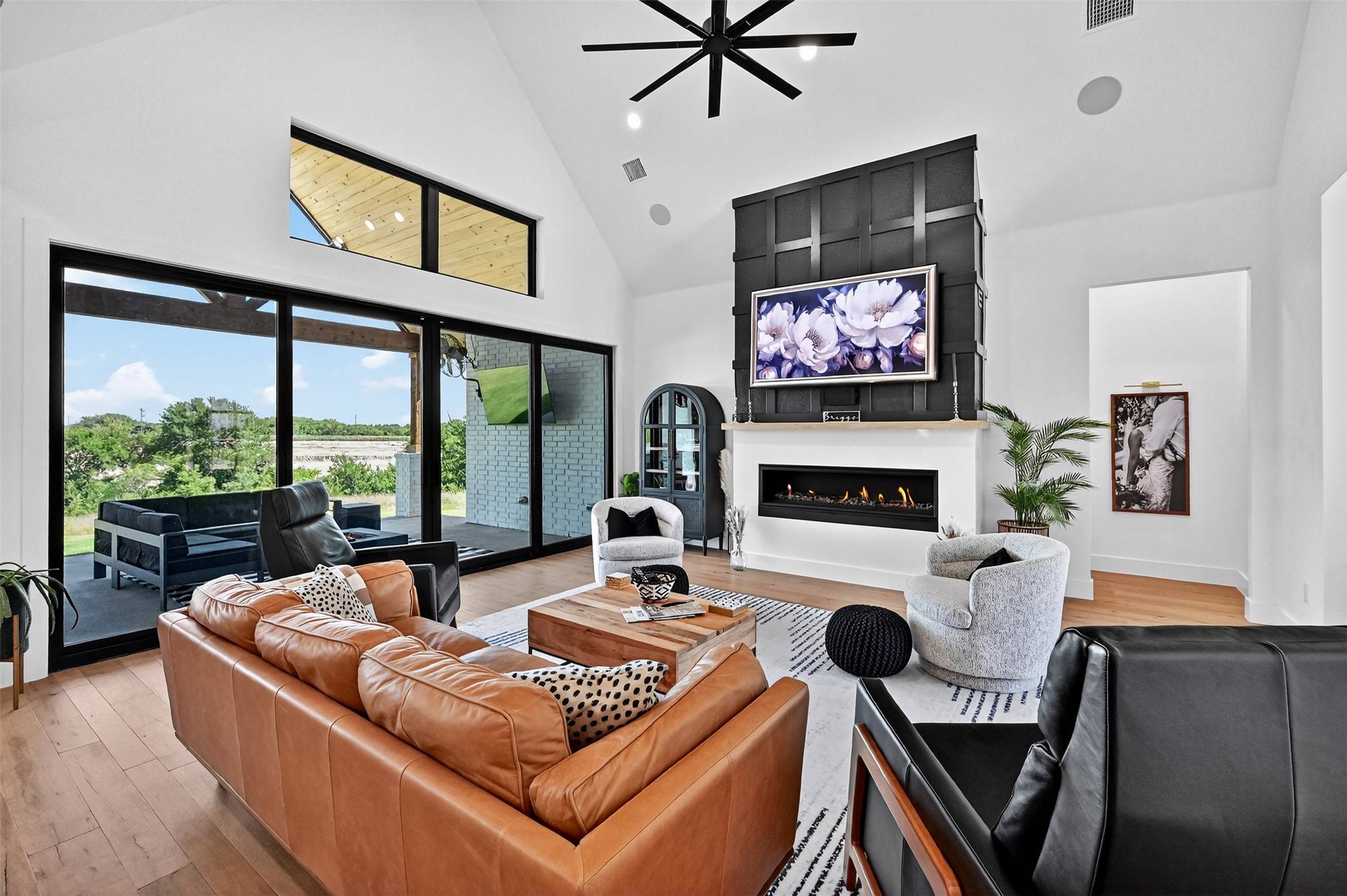2028 Fox Bend TRCE Gunter, TX 75058
4 Beds
4 Baths
2,524 SqFt
OPEN HOUSE
Sun Jun 29, 1:00pm - 3:00pm
UPDATED:
Key Details
Property Type Single Family Home
Sub Type Single Family Residence
Listing Status Active
Purchase Type For Sale
Square Footage 2,524 sqft
Price per Sqft $316
Subdivision Bridges At Preston Xing Sec 1
MLS Listing ID 20980131
Style Contemporary/Modern,Farmhouse,Modern,Traditional,Detached
Bedrooms 4
Full Baths 2
Half Baths 2
HOA Fees $375/mo
HOA Y/N Yes
Year Built 2023
Annual Tax Amount $17,591
Lot Size 0.350 Acres
Acres 0.35
Property Sub-Type Single Family Residence
Property Description
Call your favorite REALTOR® today and come explore all that this amazing home and community has to offer!
Location
State TX
County Grayson
Community Clubhouse, Fitness Center, Golf, Pool, Restaurant, Tennis Court(S), Trails/Paths, Curbs, Sidewalks
Direction US-75 S to W Access Rd-Central Expy-N Henry Hynds Expy in Van Alstyne. Take exit 51 from US-75 S Take FM 121 W to Fox Bend Trace in Gunter, Sign in yard
Body of Water Ray Roberts
Interior
Interior Features Built-in Features, Chandelier, Cathedral Ceiling(s), Central Vacuum, Decorative/Designer Lighting Fixtures, Double Vanity, Eat-in Kitchen, Granite Counters, High Speed Internet, Kitchen Island, Open Floorplan, Pantry, Paneling/Wainscoting, Smart Home, Cable TV, Vaulted Ceiling(s), Walk-In Closet(s), Wired for Sound
Flooring Brick, Engineered Hardwood, Tile
Fireplaces Number 1
Fireplaces Type Decorative, Living Room, Propane, Zero Clearance
Fireplace Yes
Window Features Window Coverings
Appliance Built-In Refrigerator, Convection Oven, Dishwasher, Disposal, Range, Refrigerator, Some Commercial Grade, Vented Exhaust Fan, Wine Cooler
Laundry Washer Hookup, Electric Dryer Hookup, Laundry in Utility Room
Exterior
Exterior Feature Lighting, Outdoor Grill, Outdoor Kitchen, Outdoor Living Area, Rain Gutters
Parking Features Additional Parking
Garage Spaces 3.0
Fence Partial, Wrought Iron
Pool None, Community
Community Features Clubhouse, Fitness Center, Golf, Pool, Restaurant, Tennis Court(s), Trails/Paths, Curbs, Sidewalks
Utilities Available Electricity Connected, Propane, Sewer Available, Underground Utilities, Water Available, Cable Available
Water Access Desc Public
Roof Type Composition,Metal,Shingle
Porch Rear Porch, Front Porch, Patio, Covered
Garage Yes
Building
Lot Description Cleared, Interior Lot, Landscaped
Dwelling Type House
Foundation Slab
Sewer Public Sewer
Water Public
Level or Stories Two
Schools
Elementary Schools Gunter
Middle Schools Gunter
High Schools Gunter
School District Gunter Isd
Others
HOA Name Essex Group
HOA Fee Include Association Management,Maintenance Grounds
Senior Community No
Tax ID 261400
Security Features Security System Leased,Security System Owned,Security System,Carbon Monoxide Detector(s),Fire Alarm,Smoke Detector(s),Security Service
Special Listing Condition Standard
Virtual Tour https://www.propertypanorama.com/instaview/ntreis/20980131





