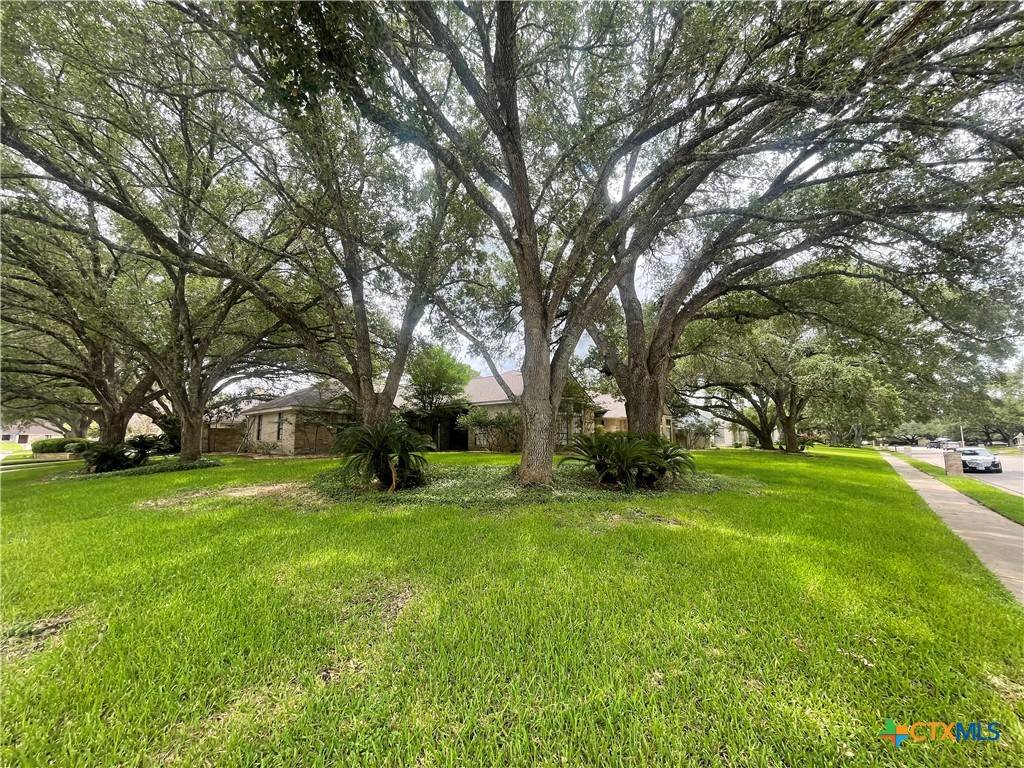403 Turtle Rock DR Victoria, TX 77904
4 Beds
3 Baths
3,026 SqFt
UPDATED:
Key Details
Property Type Single Family Home
Sub Type Single Family Residence
Listing Status Active
Purchase Type For Sale
Square Footage 3,026 sqft
Price per Sqft $191
Subdivision Woodway Ii-A
MLS Listing ID 584718
Style Ranch,Traditional
Bedrooms 4
Full Baths 2
Half Baths 1
Construction Status Resale
HOA Fees $420
HOA Y/N Yes
Year Built 1981
Lot Size 0.496 Acres
Acres 0.4959
Property Sub-Type Single Family Residence
Property Description
The roof was replaced 11/2024, one AC unit 2023 and the other approximately 2017, grab bars were installed in the bathroom area in 2024, part of the ceilings were redone 2024, the driveway was replaced in 2023 and an additional two feet widening took place then and the interior was repainted May 2025.
Did we forget anything? Oh yes--YOU! That is all this beauty is missing!
Location
State TX
County Victoria
Direction West
Interior
Interior Features All Bedrooms Down, Bookcases, Built-in Features, Ceiling Fan(s), Carbon Monoxide Detector, Separate/Formal Dining Room, Double Vanity, Jetted Tub, Living/Dining Room, Multiple Living Areas, Multiple Dining Areas, Split Bedrooms, Skylights, Separate Shower, Tile Counters, Tub Shower, Vaulted Ceiling(s), Walk-In Closet(s), Window Treatments, Breakfast Bar, Breakfast Area
Heating Central, Multiple Heating Units
Cooling Central Air, Electric, 2 Units
Flooring Carpet, Ceramic Tile, Tile, Wood
Fireplaces Number 1
Fireplaces Type Den, Raised Hearth, Wood Burning
Fireplace Yes
Appliance Double Oven, Dishwasher, Electric Water Heater, Gas Cooktop, Disposal, Multiple Water Heaters, Other, Range Hood, See Remarks, Some Electric Appliances, Some Gas Appliances, Built-In Oven, Microwave, Range
Laundry Washer Hookup, Electric Dryer Hookup, Inside, Laundry in Utility Room, Main Level, Laundry Room, Laundry Tub, Sink
Exterior
Exterior Feature Porch, Patio, Rain Gutters, Lighting
Parking Features Attached, Door-Single, Garage, Garage Door Opener, Garage Faces Side
Garage Spaces 2.0
Garage Description 2.0
Fence Back Yard, Privacy, Wood
Pool Fenced, In Ground, Outdoor Pool, Private
Community Features Playground, Tennis Court(s), Curbs, Gutter(s), Street Lights, Sidewalks
Utilities Available Natural Gas Available, Trash Collection Public, Underground Utilities
View Y/N No
Water Access Desc Public
View None, Pool
Roof Type Composition,Shingle
Porch Covered, Patio, Porch
Private Pool Yes
Building
Faces West
Story 1
Entry Level One
Foundation Slab
Sewer Public Sewer
Water Public
Architectural Style Ranch, Traditional
Level or Stories One
Construction Status Resale
Schools
School District Victoria Isd
Others
Tax ID 66176
Security Features Security System Owned,Smoke Detector(s)
Acceptable Financing Cash, Conventional
Listing Terms Cash, Conventional






