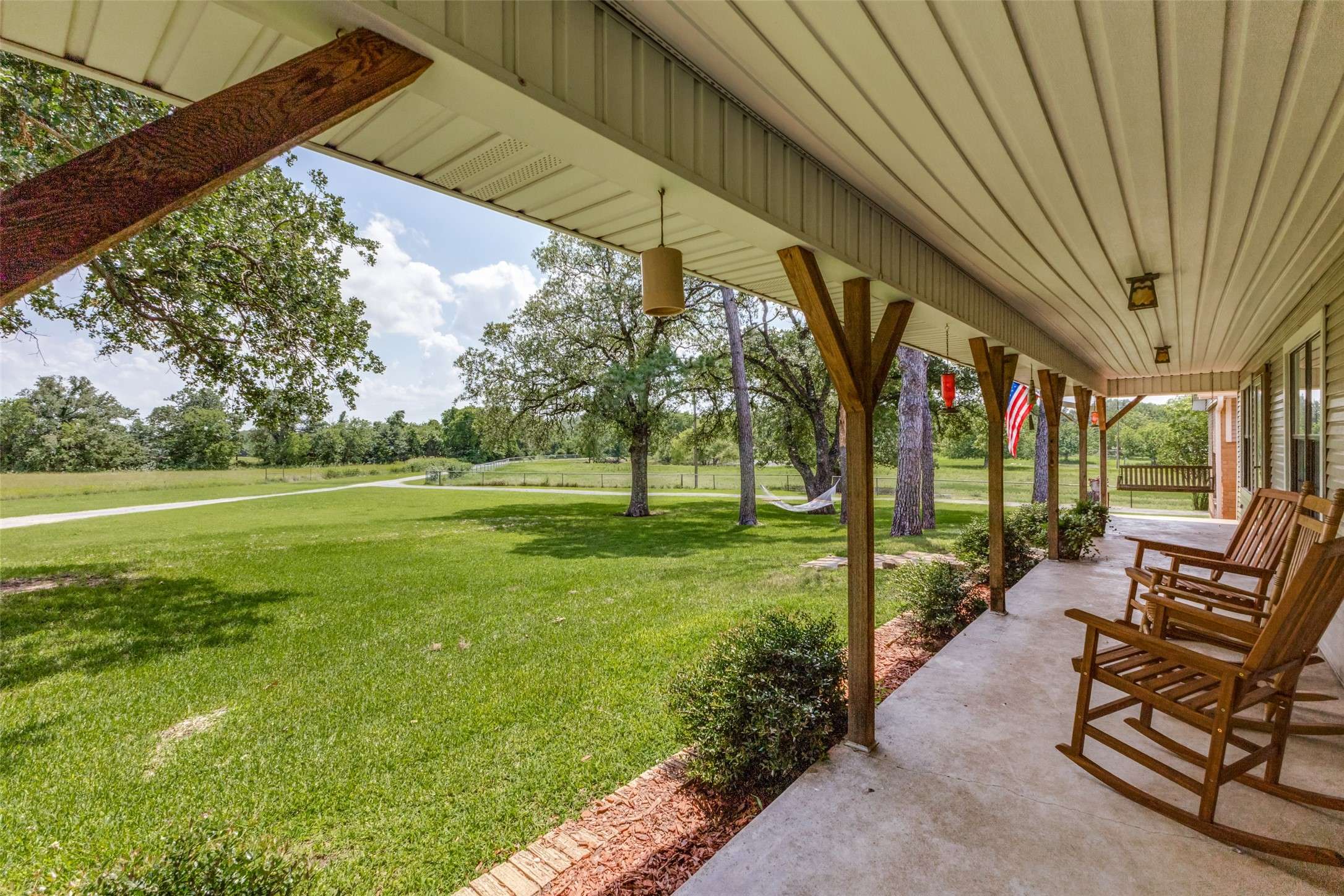1448 CR 123 Gainesville, TX 76240
4 Beds
2 Baths
2,480 SqFt
UPDATED:
Key Details
Property Type Single Family Home
Sub Type Single Family Residence
Listing Status Active
Purchase Type For Sale
Square Footage 2,480 sqft
Price per Sqft $281
Subdivision Gainesville
MLS Listing ID 20979693
Style Traditional,Detached
Bedrooms 4
Full Baths 2
HOA Y/N No
Year Built 1995
Lot Size 14.150 Acres
Acres 14.15
Property Sub-Type Single Family Residence
Property Description
Outbuildings include:
• Loafing shed w 3 stalls
• Attached & detached garages
• Metal RV cover w hookups
Sustainable living with 45 solar panels producing 70–80 kW-day, AT&T Air internet, and optional turnkey purchase including furniture, livestock, and farm equipment.
Enjoy fresh produce, colorful landscaping, and the peaceful rural lifestyle just 70 mi from Fort Worth & 77 mi from Dallas!
Location
State TX
County Cooke
Direction GPS
Rooms
Other Rooms Second Garage, Garage(s), Greenhouse, Poultry Coop, Barn(s), Stable(s)
Interior
Interior Features Built-in Features, Cathedral Ceiling(s), Central Vacuum, Decorative/Designer Lighting Fixtures, Eat-in Kitchen, Granite Counters, High Speed Internet, Paneling/Wainscoting, Vaulted Ceiling(s), Walk-In Closet(s), Air Filtration
Heating Active Solar, Central, Electric, Heat Pump, Solar
Cooling Central Air, Ceiling Fan(s), Electric, Heat Pump, Wall/Window Unit(s)
Flooring Concrete, Ceramic Tile, Hardwood
Equipment TV Antenna, Air Purifier
Fireplace No
Window Features Window Coverings
Appliance Dryer, Dishwasher, Electric Cooktop, Electric Oven, Electric Water Heater, Ice Maker, Microwave, Refrigerator, Vented Exhaust Fan, Washer
Laundry Washer Hookup, Electric Dryer Hookup, In Hall
Exterior
Exterior Feature Fire Pit, Garden, Playground, Private Yard, Rain Gutters, RV Hookup
Parking Features Additional Parking, Asphalt, Door-Single, Driveway, Garage, Garage Door Opener, RV Carport, RV Access/Parking, Garage Faces Side
Garage Spaces 3.0
Fence Barbed Wire, Fenced, Perimeter
Pool None
Utilities Available Electricity Available, Septic Available, Separate Meters, Water Available
Water Access Desc Rural,Well
Roof Type Composition,Shingle
Present Use Agricultural,Horses,Livestock,Pasture,Poultry,Residential,Single Family
Street Surface Asphalt
Accessibility Accessible Full Bath, Accessible Bedroom, Grip-Accessible Features, Accessible Approach with Ramp, Accessible Doors, Accessible Entrance, Accessible Hallway(s)
Porch Rear Porch, Front Porch, Covered
Road Frontage County Road
Garage Yes
Building
Lot Description Back Yard, Hardwood Trees, Lawn, Landscaped, Native Plants, Pasture, Many Trees
Dwelling Type House
Foundation Slab
Sewer Septic Tank
Water Rural, Well
Level or Stories Two
Additional Building Second Garage, Garage(s), Greenhouse, Poultry Coop, Barn(s), Stable(s)
Schools
Elementary Schools Edison
High Schools Gainesvill
School District Gainesville Isd
Others
Security Features Fire Alarm,Smoke Detector(s),Wireless
Green/Energy Cert Solar
Special Listing Condition Standard
Virtual Tour https://www.propertypanorama.com/instaview/ntreis/20979693





