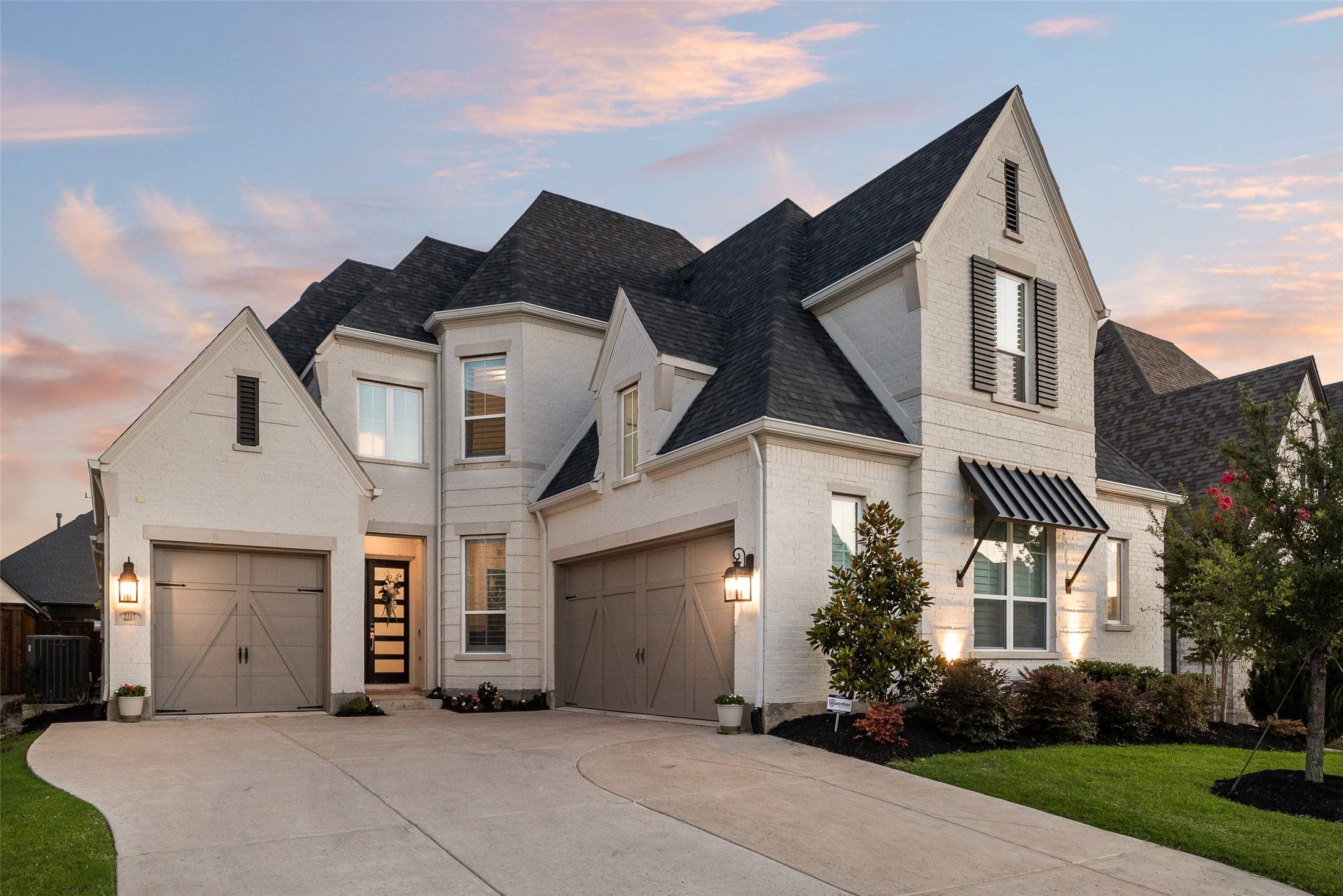2217 Grey September ST Celina, TX 75009
5 Beds
7 Baths
4,080 SqFt
OPEN HOUSE
Sat Jul 05, 1:00am - 4:00pm
UPDATED:
Key Details
Property Type Single Family Home
Sub Type Single Family Residence
Listing Status Active
Purchase Type For Sale
Square Footage 4,080 sqft
Price per Sqft $281
Subdivision Mustang Lakes Ph Six
MLS Listing ID 20982812
Style Tudor,Traditional,Detached
Bedrooms 5
Full Baths 5
Half Baths 2
HOA Fees $169/mo
HOA Y/N Yes
Year Built 2022
Annual Tax Amount $18,756
Lot Size 7,405 Sqft
Acres 0.17
Property Sub-Type Single Family Residence
Property Description
Location
State TX
County Collin
Community Clubhouse, Dock, Fitness Center, Fishing, Fenced Yard, Lake, Other, Playground, Park, Pickleball, Pool, Tennis Court(S), Trails/Paths, Sidewalks
Direction GPS
Interior
Interior Features Built-in Features, Chandelier, Decorative/Designer Lighting Fixtures, Double Vanity, Eat-in Kitchen, High Speed Internet, In-Law Floorplan, Kitchen Island, Loft, Open Floorplan, Other, Pantry, Cable TV, Vaulted Ceiling(s), Wired for Data, Natural Woodwork, Walk-In Closet(s), Wired for Sound
Heating Central, ENERGY STAR Qualified Equipment, Natural Gas, Zoned
Cooling Central Air, Ceiling Fan(s), Electric, ENERGY STAR Qualified Equipment, Zoned
Flooring Carpet, Ceramic Tile, Wood
Fireplaces Number 1
Fireplaces Type Family Room, Gas, Glass Doors, Gas Log, Living Room, Sealed Combustion
Fireplace Yes
Window Features Shutters,Window Coverings
Appliance Some Gas Appliances, Double Oven, Dishwasher, Electric Oven, Gas Cooktop, Disposal, Microwave, Plumbed For Gas
Laundry Electric Dryer Hookup, Laundry in Utility Room
Exterior
Exterior Feature Lighting, Rain Gutters
Parking Features Door-Multi, Door-Single, Driveway, Garage Faces Front, Garage, Garage Door Opener, Garage Faces Side
Garage Spaces 3.0
Fence Back Yard, Fenced, Wood
Pool None, Community
Community Features Clubhouse, Dock, Fitness Center, Fishing, Fenced Yard, Lake, Other, Playground, Park, Pickleball, Pool, Tennis Court(s), Trails/Paths, Sidewalks
Utilities Available Electricity Available, Natural Gas Available, Sewer Available, Separate Meters, Underground Utilities, Water Available, Cable Available
Amenities Available Maintenance Front Yard
Water Access Desc Public
Roof Type Composition
Porch Rear Porch, Covered
Garage Yes
Building
Lot Description Interior Lot, Landscaped, Sprinkler System
Dwelling Type House
Foundation Slab
Sewer Public Sewer
Water Public
Level or Stories Two
Schools
Elementary Schools Sam Johnson
Middle Schools Lorene Rogers
High Schools Walnut Grove
School District Prosper Isd
Others
HOA Name Insight Association Management
HOA Fee Include All Facilities,Association Management,Maintenance Grounds,Maintenance Structure
Tax ID R127050TT00401
Security Features Prewired,Security System Owned,Security System,Carbon Monoxide Detector(s),Smoke Detector(s),Security Lights,Wireless
Special Listing Condition Standard
Virtual Tour https://www.propertypanorama.com/instaview/ntreis/20982812





