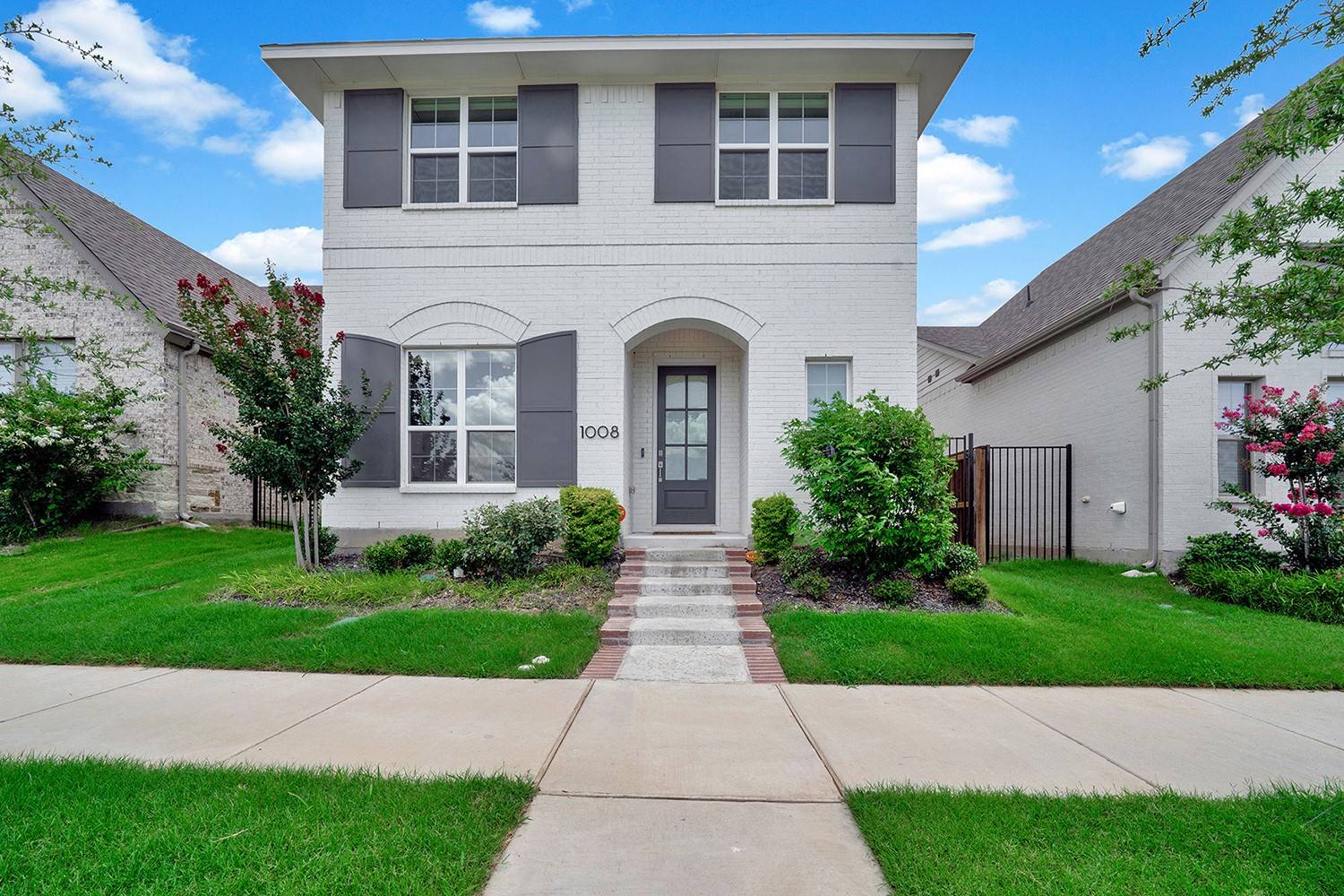1008 Bolden AVE Crowley, TX 76036
3 Beds
3 Baths
2,438 SqFt
UPDATED:
Key Details
Property Type Single Family Home
Sub Type Single Family Residence
Listing Status Active
Purchase Type For Rent
Square Footage 2,438 sqft
Subdivision Karis Add
MLS Listing ID 20981216
Style Traditional,Detached
Bedrooms 3
Full Baths 2
Half Baths 1
HOA Fees $285/qua
HOA Y/N Yes
Year Built 2023
Lot Size 4,312 Sqft
Acres 0.099
Property Sub-Type Single Family Residence
Property Description
A built-in office nook with a desk and upper cabinets offers the perfect spot for homework or working from home. Upstairs, you'll find all bedrooms, including a private primary suite that feels like a true retreat—complete with a spa-like bath featuring a large walk-in shower with bench seating and an oversized walk-in closet with a window.
The home is bathed in natural light throughout, creating a warm and inviting atmosphere. Enjoy a wonderful outdoor area ideal for relaxing or entertaining.
Don't miss this beautiful blend of elegance and comfort!
Location
State TX
County Tarrant
Community Community Mailbox, Curbs, Sidewalks
Direction From I 35 W S, Exit 41 toward Risinger Rd, Merge on to South Fwy, R on W Risinger, L on N Crowley, Exit on to Gilbreath, L on Desert Rose, Desert Rose becomes Bolden.
Interior
Interior Features Chandelier, Cathedral Ceiling(s), Decorative/Designer Lighting Fixtures, Double Vanity, Eat-in Kitchen, Granite Counters, High Speed Internet, Kitchen Island, Loft, Open Floorplan, Pantry, Smart Home, Cable TV, Vaulted Ceiling(s), Wired for Data, Natural Woodwork, Walk-In Closet(s), Wired for Sound
Heating Central, ENERGY STAR Qualified Equipment, Natural Gas, Zoned
Cooling Central Air, ENERGY STAR Qualified Equipment, Zoned
Flooring Carpet, Ceramic Tile, Luxury Vinyl Plank, Tile
Fireplaces Number 1
Fireplaces Type Living Room
Furnishings Furnished
Fireplace Yes
Window Features Window Coverings
Appliance Some Gas Appliances, Dishwasher, Disposal, Gas Range, Gas Water Heater, Microwave, Plumbed For Gas, Refrigerator, Vented Exhaust Fan, Washer
Laundry Washer Hookup, Electric Dryer Hookup, Laundry in Utility Room
Exterior
Exterior Feature Lighting, Outdoor Living Area, Rain Gutters
Parking Features Alley Access, Concrete, Covered, Door-Multi, Driveway, Garage Faces Rear
Garage Spaces 2.0
Fence Back Yard, Wood
Pool None
Community Features Community Mailbox, Curbs, Sidewalks
Utilities Available Electricity Available, Electricity Connected, Natural Gas Available, Sewer Available, Separate Meters, Underground Utilities, Water Available, Cable Available
View Y/N Yes
Water Access Desc Public
View Park/Greenbelt
Roof Type Composition
Porch Covered
Garage No
Building
Lot Description Backs to Greenbelt/Park, Interior Lot, Landscaped, Subdivision, Sprinkler System, Few Trees
Dwelling Type House
Story 2
Foundation Slab
Sewer Public Sewer
Water Public
Level or Stories Two
Schools
Elementary Schools Crowley
Middle Schools Crowley
High Schools Crowley
School District Crowley Isd
Others
HOA Name CCMC
HOA Fee Include Association Management
Tax ID 42881691
Security Features Smoke Detector(s)
Pets Allowed Breed Restrictions, Cats OK, Dogs OK, Yes
Virtual Tour https://www.propertypanorama.com/instaview/ntreis/20981216





