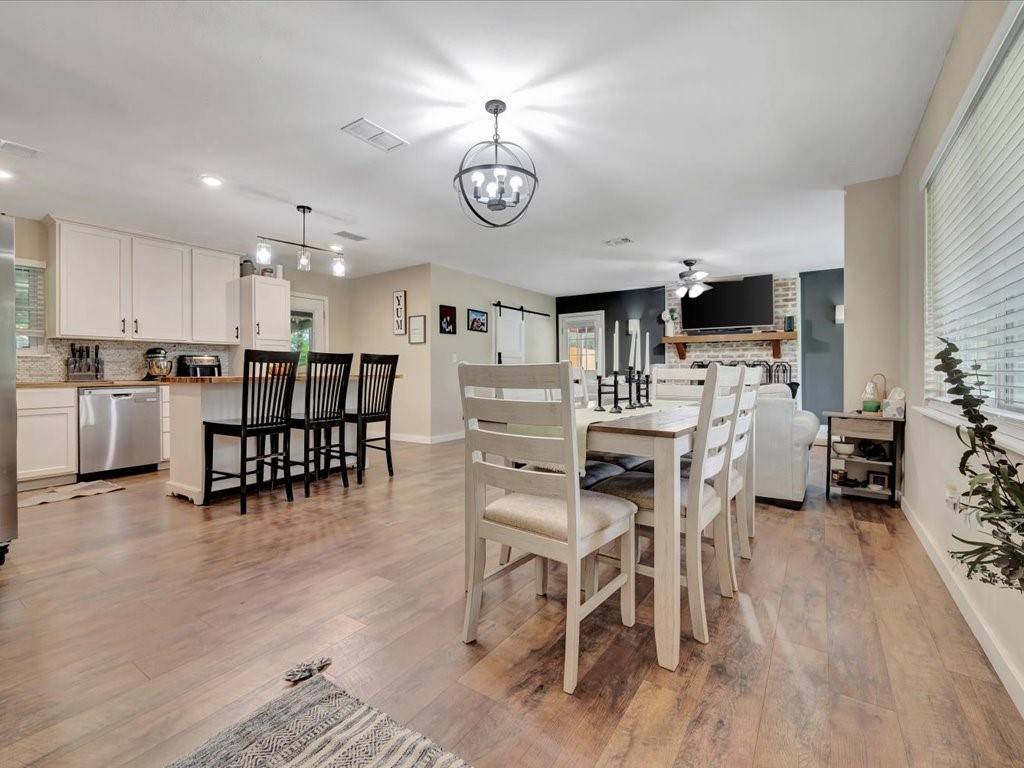222 Beechnut CIR Lufkin, TX 75904
3 Beds
2 Baths
1,320 SqFt
UPDATED:
Key Details
Property Type Single Family Home
Sub Type Single Family Residence
Listing Status Active
Purchase Type For Sale
Square Footage 1,320 sqft
Price per Sqft $173
Subdivision Thousand Oaks
MLS Listing ID 20985398
Style Traditional,Detached
Bedrooms 3
Full Baths 1
Half Baths 1
HOA Y/N No
Year Built 1974
Annual Tax Amount $2,124
Lot Size 0.482 Acres
Acres 0.482
Property Sub-Type Single Family Residence
Property Description
Location
State TX
County Angelina
Direction Outside Loop 287 on Homer Alto. Turn left on Acorn Drive. Left on Beechnut Circle. Home on right, see sign.
Rooms
Other Rooms Shed(s)
Interior
Interior Features Decorative/Designer Lighting Fixtures, Eat-in Kitchen, Kitchen Island, Open Floorplan, Cable TV, Walk-In Closet(s)
Heating Central, Fireplace(s)
Cooling Central Air, Ceiling Fan(s), Electric
Flooring Vinyl
Fireplaces Number 1
Fireplaces Type Gas Log
Fireplace Yes
Appliance Dishwasher, Electric Oven, Electric Range, Microwave
Laundry Laundry in Utility Room
Exterior
Exterior Feature RV Hookup, Storage
Parking Features Attached Carport, Boat, RV Access/Parking
Carport Spaces 2
Fence Chain Link, Privacy
Pool None
Utilities Available Sewer Available, Water Available, Cable Available
Water Access Desc Public
Roof Type Composition
Porch Front Porch, Patio, Covered
Garage No
Building
Lot Description Back Yard, Lawn, Subdivision
Dwelling Type House
Foundation Slab
Sewer Public Sewer
Water Public
Level or Stories One
Additional Building Shed(s)
Schools
Elementary Schools Bonner
Middle Schools Hudson
High Schools Hudson
School District Hudson Isd
Others
Tax ID 000000059431
Special Listing Condition Standard
Virtual Tour https://www.propertypanorama.com/instaview/ntreis/20985398





