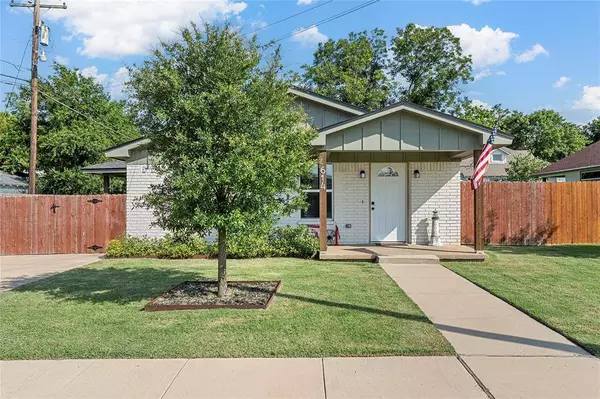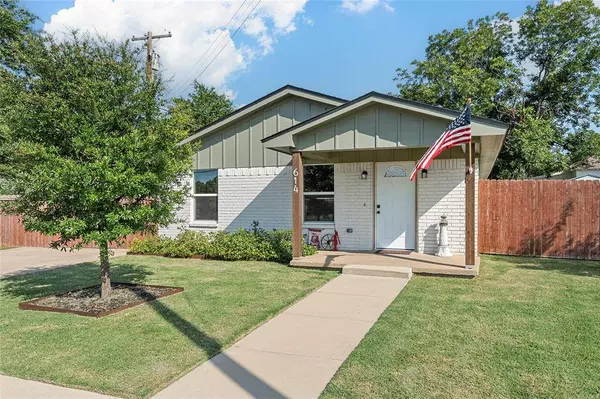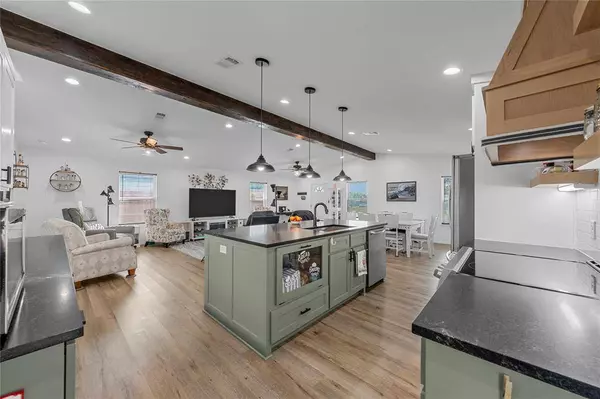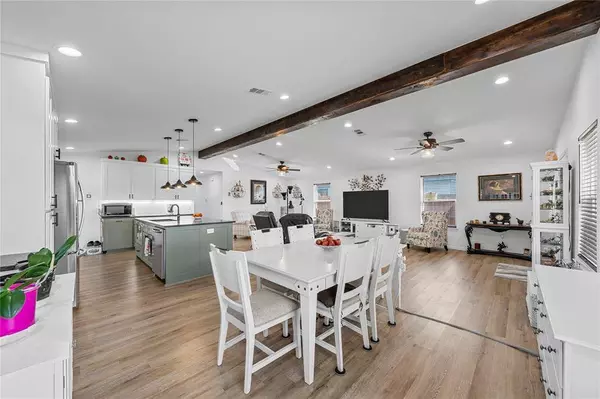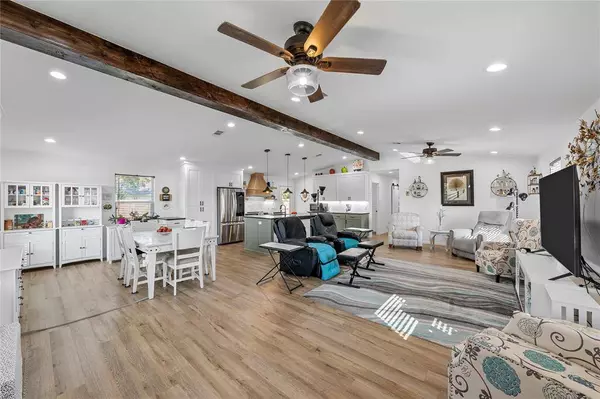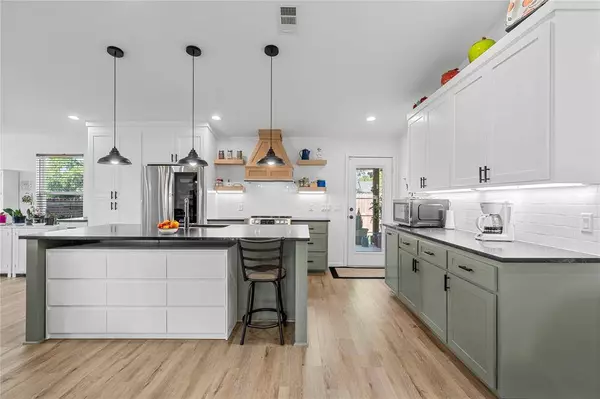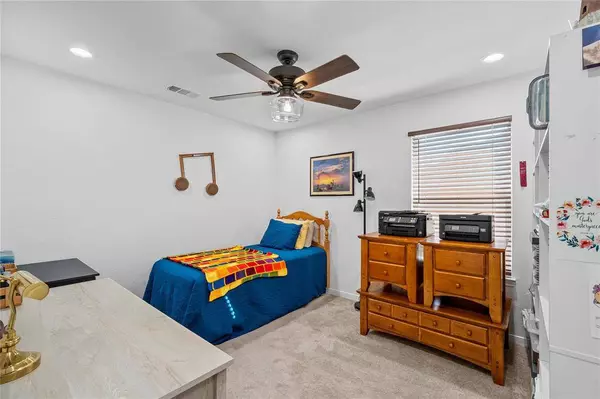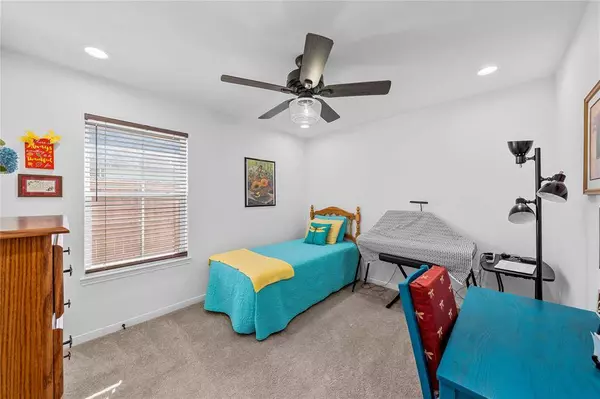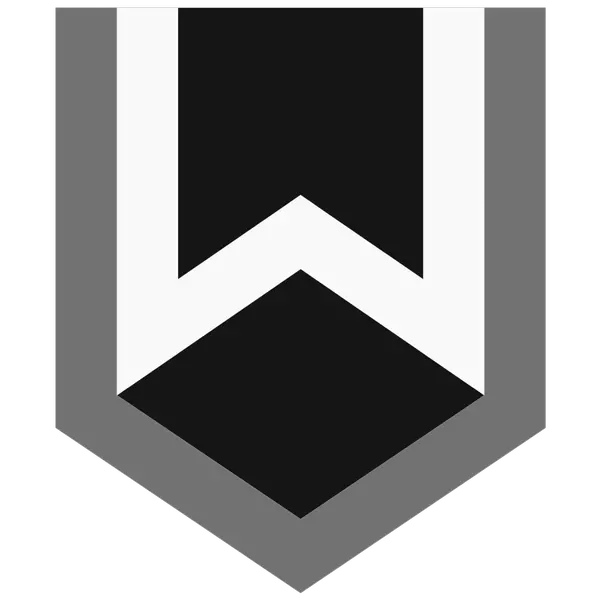
GALLERY
PROPERTY DETAIL
Key Details
Property Type Single Family Home
Sub Type Single Family Residence
Listing Status Active
Purchase Type For Sale
Square Footage 1, 960 sqft
Price per Sqft $165
Subdivision Mcgregor Ot
MLS Listing ID 21076371
Bedrooms 4
Full Baths 2
HOA Y/N None
Year Built 1986
Annual Tax Amount $5,526
Lot Size 6,011 Sqft
Acres 0.138
Property Sub-Type Single Family Residence
Location
State TX
County Mclennan
Direction From Hwy 84 West - turn left onto Main St. - turn right onto W 3rd St. - house will be two blocks down on your left
Rooms
Dining Room 1
Building
Lot Description Cleared, Level
Story One
Foundation Slab
Level or Stories One
Interior
Interior Features Eat-in Kitchen, Granite Counters, Open Floorplan
Heating Central, Electric
Cooling Ceiling Fan(s), Central Air, Electric
Flooring Carpet, Vinyl
Appliance Dishwasher, Disposal, Electric Range, Microwave
Heat Source Central, Electric
Laundry In Hall, Full Size W/D Area
Exterior
Fence Back Yard, Privacy, Wood
Utilities Available City Sewer, City Water
Roof Type Composition,Shingle
Garage No
Schools
Elementary Schools Mcgregor
High Schools Mcgregor
School District Mcgregor Isd
Others
Restrictions Deed
Ownership Ronald Churchwell
Acceptable Financing Cash, Conventional, FHA, VA Loan
Listing Terms Cash, Conventional, FHA, VA Loan
Special Listing Condition Aerial Photo
Virtual Tour https://www.zillow.com/view-imx/94448b50-b50a-4782-82fb-3f27553ec63e?setAttribution=mls&wl=true&initialViewType=pano&utm_source=dashboard
SIMILAR HOMES FOR SALE
Check for similar Single Family Homes at price around $324,900 in Mcgregor,TX

Active
$296,900
207B N Tyler Street, Mcgregor, TX 76657
Listed by Haley Holden of Texas Luxury and Land3 Beds 2 Baths 1,334 SqFt
Active
$279,900
207 B N Tyler Street, Mcgregor, TX 76657
Listed by Haley Holden of Texas Luxury and Land3 Beds 2 Baths 1,334 SqFt
Active
$289,000
1312 W 3rd Street, Mcgregor, TX 76657
Listed by Halston Reyna of Camille Johnson3 Beds 2 Baths 2,256 SqFt
CONTACT


