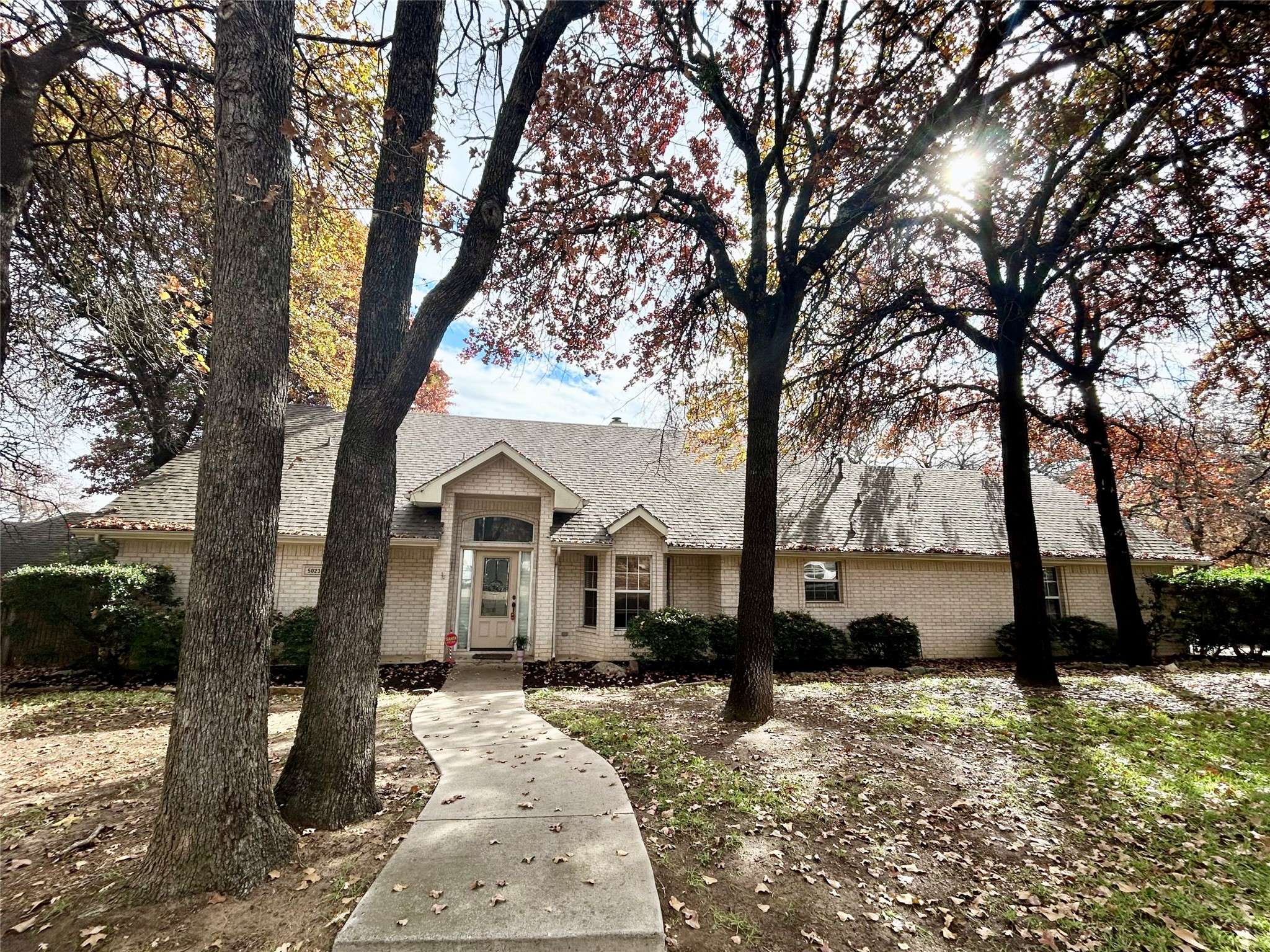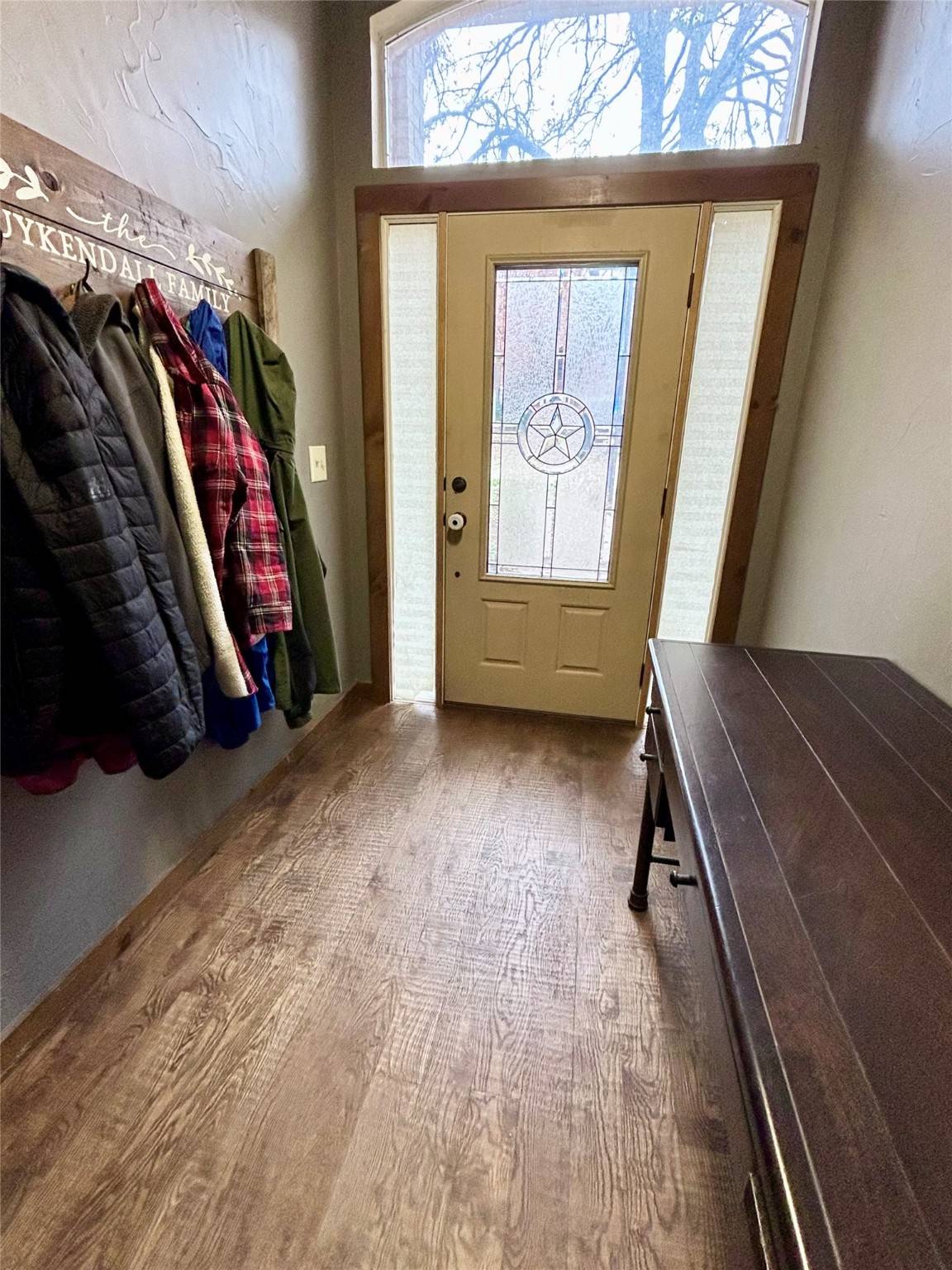$349,500
$349,500
For more information regarding the value of a property, please contact us for a free consultation.
5023 Pointclear CT Arlington, TX 76017
3 Beds
2 Baths
1,934 SqFt
Key Details
Sold Price $349,500
Property Type Single Family Home
Sub Type Single Family Residence
Listing Status Sold
Purchase Type For Sale
Square Footage 1,934 sqft
Price per Sqft $180
Subdivision Highpoint Manor Add
MLS Listing ID 20487723
Sold Date 01/08/24
Style Ranch,Detached
Bedrooms 3
Full Baths 2
HOA Y/N No
Year Built 1998
Annual Tax Amount $6,759
Lot Size 0.316 Acres
Acres 0.316
Lot Dimensions 203x104x133
Property Sub-Type Single Family Residence
Property Description
This amazing 3Br, 2Ba home sits on an oversized .316 acre lot of mature shade trees. The quiet, family-friendly neighborhood, is walking distance from grocery stores and parks, has NO HOA and ends in a cul-de-sac.
Behind the home's tall privacy fence, a beautifully maintained green space creates an oasis for family and friends to enjoy the property's incredible entertainment area.
Your craftsmen will be able to explore their skills and creativity in the home's shop, which can also be used as a separage garage.
The custom built home spared no expense on upgrades. From hand-scraped hardwood floors and solid wood cabinets, to granite countertops and energy-saving Nest thermostat technology, your family can relax in this move-in ready home. The massive primary suite boasts its own private entrance, a gas fireplace, two separate closets, and a jetted jacuzzi tub. The only thing you will love more than this home, are the street's wonderful neighbors!
Location
State TX
County Tarrant
Community Playground, Trails/Paths, Curbs, Sidewalks
Direction From I20 or Hwy 287, travel South on Little School Rd, Left on Treepoint, Left at first street on Pointclear, Home on the Right.
Rooms
Other Rooms Second Garage, Workshop
Interior
Interior Features Built-in Features, Cathedral Ceiling(s), Granite Counters, High Speed Internet, Open Floorplan, Pantry, Cable TV
Heating Central, Fireplace(s), Natural Gas
Cooling Central Air, Ceiling Fan(s), Electric
Flooring Carpet, Hardwood, Tile
Fireplaces Number 1
Fireplaces Type Double Sided, Gas Log, Living Room, Masonry, Primary Bedroom, Raised Hearth, See Through
Fireplace Yes
Window Features Bay Window(s)
Appliance Some Gas Appliances, Dishwasher, Electric Oven, Gas Cooktop, Disposal, Gas Water Heater, Microwave, Plumbed For Gas
Laundry Washer Hookup, Electric Dryer Hookup, In Garage
Exterior
Exterior Feature Outdoor Living Area
Parking Features Concrete, Door-Multi, Door-Single, Inside Entrance, Kitchen Level
Garage Spaces 3.0
Fence Back Yard, Gate, High Fence, Wood
Pool None
Community Features Playground, Trails/Paths, Curbs, Sidewalks
Utilities Available Natural Gas Available, Sewer Available, Separate Meters, Water Available, Cable Available
Water Access Desc Public
Roof Type Composition
Porch Front Porch, Covered
Garage Yes
Building
Lot Description Backs to Greenbelt/Park, Many Trees
Foundation Slab
Sewer Public Sewer
Water Public
Level or Stories One
Additional Building Second Garage, Workshop
Schools
Elementary Schools Wood
High Schools Martin
School District Arlington Isd
Others
Senior Community No
Tax ID 06724558
Security Features Security System
Financing Conventional
Special Listing Condition Standard
Read Less
Want to know what your home might be worth? Contact us for a FREE valuation!

Our team is ready to help you sell your home for the highest possible price ASAP





