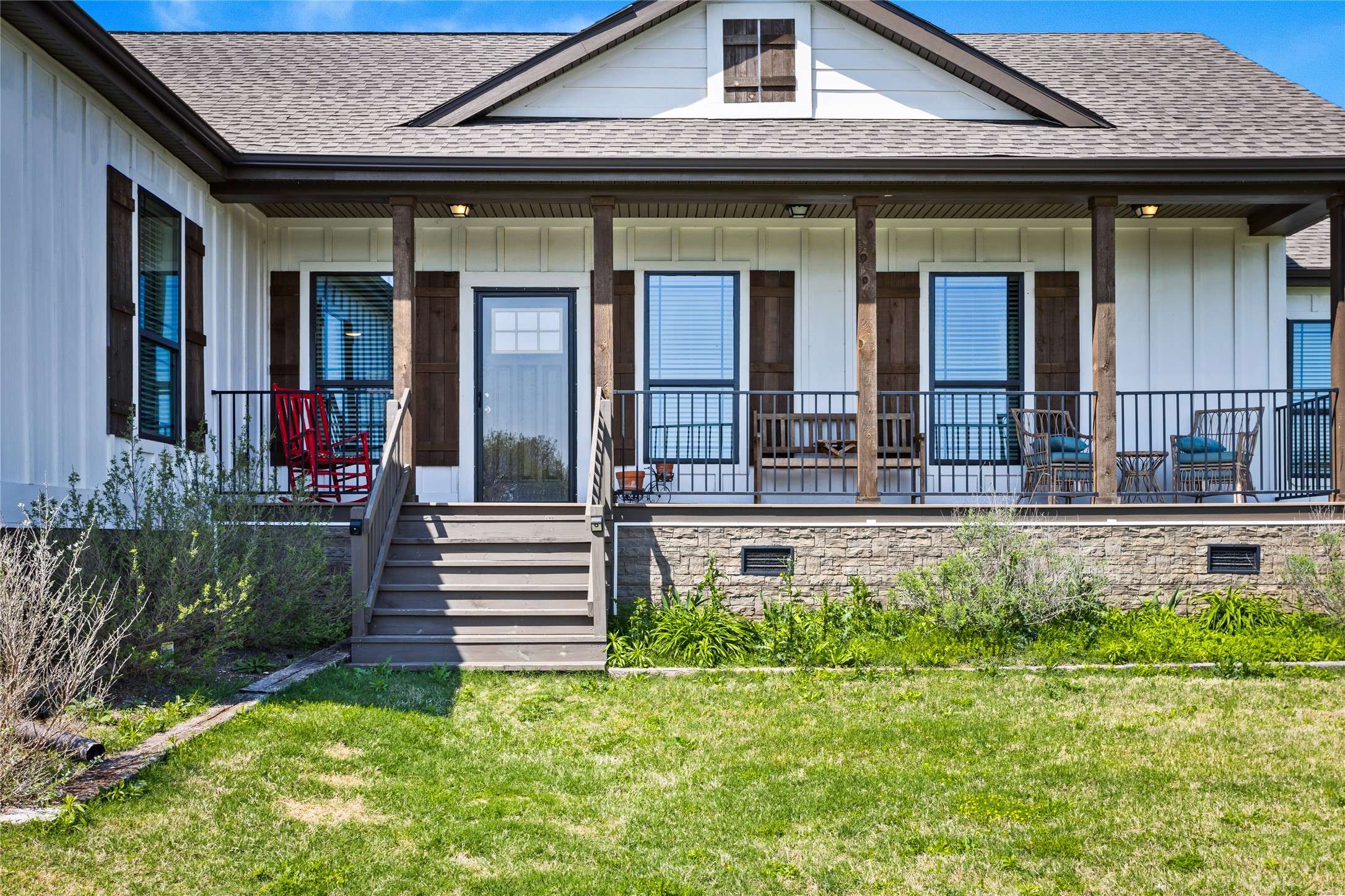$799,900
$799,900
For more information regarding the value of a property, please contact us for a free consultation.
1022 Wortham RD Whitewright, TX 75491
4 Beds
2 Baths
2,670 SqFt
Key Details
Sold Price $799,900
Property Type Manufactured Home
Sub Type Manufactured Home
Listing Status Sold
Purchase Type For Sale
Square Footage 2,670 sqft
Price per Sqft $299
MLS Listing ID 20894499
Sold Date 06/27/25
Style Farmhouse,Modern
Bedrooms 4
Full Baths 2
HOA Y/N No
Year Built 2021
Annual Tax Amount $5,413
Lot Size 15.570 Acres
Acres 15.57
Property Sub-Type Manufactured Home
Property Description
Head up the private drive to serene & peaceful Country Livin'...15-acres plus of Grayson County Heaven! Beautiful views from every window, enjoy the gentle breeze while admiring the trees on the property.. 4-bedroom, 3 bath Deer Valley home. Ultra-spacious rooms, with a Modern Farmhouse Open Floor Plan & high ceilings, lots of natural light. Luxury plank vinyl flooring throughout the common areas. Kitchen island, oversized dining area, excellent for large gatherings. The primary bedroom is a private retreat, separate from the other bedrooms & with a spa like en-suite bath with huge walk-in shower, soaking tub & double vanities. The other bedrooms are large & situated for maximum privacy. The land is partially fenced & has a current Ag exemption. 40x50 shop with a 15 foot lean-to, electric, water, office space and full bathroom. Quiet & secluded, yet close to banking, shopping, restaurants & schools. Pond & creek located on property. Come relax on the front or back porch in your own little private slice of paradise!
Location
State TX
County Grayson
Direction Use GPS, look for Real Estate Sign, House Not visible from Road
Interior
Interior Features Cathedral Ceiling(s), Double Vanity, Eat-in Kitchen, High Speed Internet, Kitchen Island, Open Floorplan, Cable TV
Flooring Luxury Vinyl Plank
Fireplaces Number 1
Fireplaces Type Electric, Living Room
Fireplace Yes
Appliance Dishwasher, Electric Oven, Electric Range, Electric Water Heater, Microwave, Refrigerator
Laundry Laundry in Utility Room
Exterior
Exterior Feature Deck
Parking Features Covered, Carport, Detached Carport, Driveway, Gravel
Carport Spaces 2
Pool None
Utilities Available Electricity Connected, Septic Available, Separate Meters, Water Available, Cable Available
Water Access Desc Community/Coop
Accessibility Accessible Full Bath, Accessible Bedroom, Accessible Approach with Ramp
Porch Covered, Deck
Garage No
Building
Lot Description Acreage, Back Yard, Lawn, Many Trees
Sewer Aerobic Septic
Water Community/Coop
Level or Stories One
Schools
Elementary Schools Tom Bean
Middle Schools Tom Bean
High Schools Tom Bean
School District Tom Bean Isd
Others
Tax ID 451793
Financing Conventional
Special Listing Condition Standard
Read Less
Want to know what your home might be worth? Contact us for a FREE valuation!

Our team is ready to help you sell your home for the highest possible price ASAP





